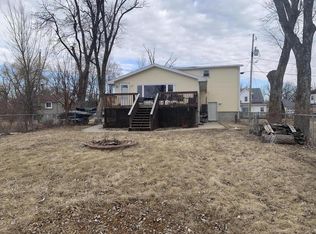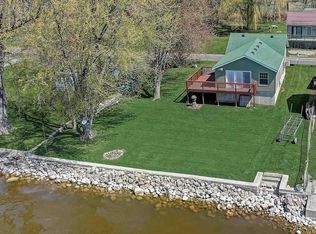Closed
$372,000
W7813 W Willow Rd, Fort Atkinson, WI 53538
3beds
1,620sqft
Single Family Residence
Built in 1950
7,200 Square Feet Lot
$390,700 Zestimate®
$230/sqft
$1,882 Estimated rent
Home value
$390,700
$336,000 - $453,000
$1,882/mo
Zestimate® history
Loading...
Owner options
Explore your selling options
What's special
Experience serene lakeside living on Lake Koshkonong with 60 feet of private lakefront access. This home is perfect for water enthusiasts, offering opportunities for swimming, fishing, skiing, and boating. Enjoy breathtaking sunset views over the water from the bright and airy open floor plan, designed to provide a spacious and welcoming atmosphere. The home features a well-appointed kitchen with a breakfast bar, a dining area, three bedrooms, two full bathrooms, a den, and a convenient first-floor laundry room. Almost every room in the house offers stunning lake views, enhancing the tranquil ambiance. Lake Koshkonong is known for its diverse fish population, making it ideal for fishing in any season. The property boasts ample outdoor space, including a large deck, fire pit and pier. Lake Koshkonong is a 10,000+-acre lake that lies along the Rock River. Located just an hour from Madison and 2.5 hours from Chicago, this lakeside retreat offers both tranquility and convenience, making it the perfect getaway or year-round residence
Zillow last checked: 8 hours ago
Listing updated: June 27, 2025 at 01:43pm
Listing courtesy of:
Jose Rey 815-861-2757,
Compass,
Debbie Cobian 262-949-9818,
Compass
Bought with:
Non Member
NON MEMBER
Source: MRED as distributed by MLS GRID,MLS#: 12285140
Facts & features
Interior
Bedrooms & bathrooms
- Bedrooms: 3
- Bathrooms: 2
- Full bathrooms: 2
Primary bedroom
- Features: Flooring (Carpet), Bathroom (Full)
- Level: Second
- Area: 247 Square Feet
- Dimensions: 13X19
Bedroom 2
- Features: Flooring (Carpet)
- Level: Second
- Area: 153 Square Feet
- Dimensions: 9X17
Bedroom 3
- Features: Flooring (Carpet)
- Level: Second
- Area: 153 Square Feet
- Dimensions: 9X17
Den
- Features: Flooring (Hardwood)
- Level: Main
- Area: 108 Square Feet
- Dimensions: 12X9
Dining room
- Features: Flooring (Hardwood)
- Level: Main
- Area: 180 Square Feet
- Dimensions: 9X20
Kitchen
- Features: Flooring (Hardwood)
- Level: Main
- Area: 100 Square Feet
- Dimensions: 10X10
Living room
- Features: Flooring (Hardwood)
- Level: Main
- Area: 460 Square Feet
- Dimensions: 20X23
Heating
- Natural Gas, Forced Air
Cooling
- None
Appliances
- Included: Range, Microwave, Dishwasher, Refrigerator, Washer, Dryer
- Laundry: In Unit
Features
- Basement: Crawl Space
Interior area
- Total structure area: 0
- Total interior livable area: 1,620 sqft
Property
Parking
- Total spaces: 1
- Parking features: Garage Door Opener, On Site, Garage Owned, Attached, Garage
- Attached garage spaces: 1
- Has uncovered spaces: Yes
Accessibility
- Accessibility features: No Disability Access
Features
- Stories: 1
- Patio & porch: Deck, Porch
- Exterior features: Boat Slip, Fire Pit
- Fencing: Fenced
- Has view: Yes
- View description: Water, Front of Property
- Water view: Water,Front of Property
Lot
- Size: 7,200 sqft
- Dimensions: 60X120
- Features: Water Rights
Details
- Parcel number: 02805131142035
- Special conditions: None
- Other equipment: Water-Softener Owned, Ceiling Fan(s)
Construction
Type & style
- Home type: SingleFamily
- Property subtype: Single Family Residence
Materials
- Vinyl Siding
- Foundation: Concrete Perimeter
- Roof: Asphalt
Condition
- New construction: No
- Year built: 1950
Utilities & green energy
- Electric: Circuit Breakers
- Sewer: Septic Tank
- Water: Well
Community & neighborhood
Security
- Security features: Carbon Monoxide Detector(s)
Location
- Region: Fort Atkinson
Other
Other facts
- Has irrigation water rights: Yes
- Listing terms: Conventional
- Ownership: Fee Simple
Price history
| Date | Event | Price |
|---|---|---|
| 6/27/2025 | Sold | $372,000-6.2%$230/sqft |
Source: | ||
| 5/14/2025 | Contingent | $396,500$245/sqft |
Source: | ||
| 4/22/2025 | Price change | $396,500-0.9%$245/sqft |
Source: | ||
| 3/11/2025 | Listed for sale | $399,900$247/sqft |
Source: | ||
Public tax history
Tax history is unavailable.
Neighborhood: 53538
Nearby schools
GreatSchools rating
- 8/10Barrie Elementary SchoolGrades: PK-5Distance: 3.9 mi
- 8/10Fort Atkinson Middle SchoolGrades: 6-8Distance: 4.6 mi
- 4/10Fort Atkinson High SchoolGrades: 9-12Distance: 3.9 mi
Schools provided by the listing agent
- Middle: Fort Atk Middle School
- High: Fort Atk High School
- District: 20
Source: MRED as distributed by MLS GRID. This data may not be complete. We recommend contacting the local school district to confirm school assignments for this home.

Get pre-qualified for a loan
At Zillow Home Loans, we can pre-qualify you in as little as 5 minutes with no impact to your credit score.An equal housing lender. NMLS #10287.

