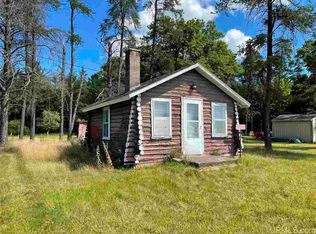Closed
$120,000
W7782 County Road Z Rd, Pembine, WI 54156
3beds
996sqft
Single Family Residence
Built in 1974
1.1 Acres Lot
$123,900 Zestimate®
$120/sqft
$1,401 Estimated rent
Home value
$123,900
Estimated sales range
Not available
$1,401/mo
Zestimate® history
Loading...
Owner options
Explore your selling options
What's special
This well-cared-for 1974 * home offers 3 bedrooms, 1.5 baths, and is set on a spacious 1-acre lot. Recent updates include newer flooring in the kitchen and bathrooms, a convenient low-threshold shower, and a newer high-efficiency furnace. The home sits on a full basement, providing added storage and utility space. A newer septic system (installed in 2021) adds to the value and peace of mind. The property also features a 1-car garage and is located on County Road Z, just a few miles from Miscauno Island, area golf courses, and restaurants—perfect for those seeking a quiet setting with nearby recreation. sold ‘As Is’ meaning Seller will not be making repairs. Seller is unable to verify if this is manufactured home or modular home. The make is a Wausau home. This is great opportunity to own an affordable, move-in-ready home in a desirable location!
Zillow last checked: 8 hours ago
Listing updated: July 18, 2025 at 01:44pm
Listed by:
KELLY CHALLANCIN 906-282-4906,
LEEDS REAL ESTATE 906-779-5333
Bought with:
DAWN STRASSER, 61363-94
COLDWELL BANKER REAL ESTATE GROUP
Source: Upper Peninsula AOR,MLS#: 50175319 Originating MLS: Upper Peninsula Assoc of Realtors
Originating MLS: Upper Peninsula Assoc of Realtors
Facts & features
Interior
Bedrooms & bathrooms
- Bedrooms: 3
- Bathrooms: 2
- Full bathrooms: 1
- 1/2 bathrooms: 1
Bedroom 1
- Level: First
- Area: 72
- Dimensions: 8 x 9
Bedroom 2
- Level: First
- Area: 99
- Dimensions: 9 x 11
Bedroom 3
- Level: First
- Area: 132
- Dimensions: 11 x 12
Bathroom 1
- Level: First
- Area: 42
- Dimensions: 6 x 7
Dining room
- Level: First
- Area: 88
- Dimensions: 11 x 8
Kitchen
- Level: First
- Area: 135
- Dimensions: 15 x 9
Living room
- Level: First
- Area: 437
- Dimensions: 23 x 19
Heating
- Forced Air, Propane
Cooling
- Wall/Window Unit(s)
Appliances
- Included: Dryer, Freezer, Range/Oven, Refrigerator, Washer, Gas Water Heater
Features
- Eat-in Kitchen
- Basement: Block,Full,Sump Pump
- Has fireplace: No
Interior area
- Total structure area: 1,992
- Total interior livable area: 996 sqft
- Finished area above ground: 996
- Finished area below ground: 0
Property
Parking
- Total spaces: 3
- Parking features: 3 or More Spaces, Detached
- Garage spaces: 1
Accessibility
- Accessibility features: Wheelchair Access, Accessible Approach with Ramp
Features
- Levels: One
- Stories: 1
- Waterfront features: None
- Frontage type: Road
- Frontage length: 160
Lot
- Size: 1.10 Acres
- Dimensions: 160 x irregular
- Features: Cleared, Rural
Details
- Additional structures: Shed(s)
- Zoning description: Residential
- Special conditions: Standard
Construction
Type & style
- Home type: SingleFamily
- Architectural style: Other
- Property subtype: Single Family Residence
Materials
- Vinyl Siding
- Foundation: Basement
Condition
- Year built: 1974
Utilities & green energy
- Sewer: Septic Tank
- Water: Drilled Well
- Utilities for property: Electricity Connected, Propane, Propane Tank Leased
Community & neighborhood
Location
- Region: Pembine
- Subdivision: none
Other
Other facts
- Listing terms: Cash
- Ownership: Private
- Road surface type: Paved
Price history
| Date | Event | Price |
|---|---|---|
| 7/18/2025 | Sold | $120,000-3.9%$120/sqft |
Source: | ||
| 6/18/2025 | Listed for sale | $124,900$125/sqft |
Source: | ||
| 6/17/2025 | Pending sale | $124,900$125/sqft |
Source: | ||
| 5/19/2025 | Listed for sale | $124,900$125/sqft |
Source: | ||
Public tax history
Tax history is unavailable.
Neighborhood: 54156
Nearby schools
GreatSchools rating
- 5/10Pembine Elementary SchoolGrades: PK-6Distance: 3.2 mi
- 6/10Pembine High SchoolGrades: 7-12Distance: 3.2 mi
Schools provided by the listing agent
- District: BDP School District (Pembine)-WI
Source: Upper Peninsula AOR. This data may not be complete. We recommend contacting the local school district to confirm school assignments for this home.
Get pre-qualified for a loan
At Zillow Home Loans, we can pre-qualify you in as little as 5 minutes with no impact to your credit score.An equal housing lender. NMLS #10287.
