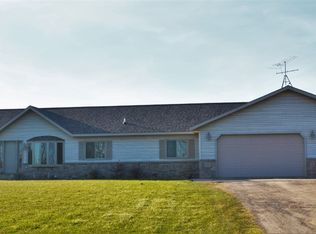Sold for $266,000 on 10/31/24
$266,000
W7731 Katie Ln, Phillips, WI 54555
3beds
2,688sqft
Single Family Residence
Built in ----
1.7 Acres Lot
$281,100 Zestimate®
$99/sqft
$1,720 Estimated rent
Home value
$281,100
Estimated sales range
Not available
$1,720/mo
Zestimate® history
Loading...
Owner options
Explore your selling options
What's special
This 3 BR 2 BA hillside home with 2 car tuck under garage offers 1.7 acres of wooded privacy with a covered deck and sun deck overlooking the surrounding rolling landscape. There is a path to the fire pit, and a mowed clearing to the field below so you can enjoy the deer, turkeys and other wildlife in the area. This location is just down the road from 1,000s of acres of the Spring Creek Wildlife Refuge. Once inside, you will love the natural light and open feel, and the cozy corner gas fireplace when it gets chilly. The kitchen has oak cabinets, pantry, and an island for added seating. There is convenient main floor laundry and a spacious primary en suite with his and hers closets and a full bath with shower and garden jet tub. The lower level is open and has space for a huge tv or theater room and kitchenette/wet bar, and the walls are lined with storage closets. There is a workshop/workout room between the family room and the garage for added space. Great house! Great PRICE!
Zillow last checked: 8 hours ago
Listing updated: July 09, 2025 at 04:24pm
Listed by:
JODY DELASKY 715-339-6818,
RE/MAX NEW HORIZONS REALTY LLC
Bought with:
NON NON MEMBER
NON-MEMBER
Source: GNMLS,MLS#: 209059
Facts & features
Interior
Bedrooms & bathrooms
- Bedrooms: 3
- Bathrooms: 2
- Full bathrooms: 2
Primary bedroom
- Level: First
- Dimensions: 13x13
Bedroom
- Level: First
- Dimensions: 12x10
Bedroom
- Level: First
- Dimensions: 12x10
Primary bathroom
- Level: First
- Dimensions: 13x8
Bathroom
- Level: First
Dining room
- Level: First
- Dimensions: 21x13
Family room
- Level: Basement
- Dimensions: 24x30
Kitchen
- Level: First
- Dimensions: 11x10
Living room
- Level: First
- Dimensions: 21x13
Heating
- Forced Air, Propane
Cooling
- Central Air
Appliances
- Included: Dryer, Dishwasher, Electric Oven, Electric Range, Microwave, Refrigerator, Water Softener, Washer
- Laundry: Main Level
Features
- Ceiling Fan(s), Jetted Tub, Bath in Primary Bedroom, Main Level Primary, Pantry
- Flooring: Carpet, Ceramic Tile, Laminate
- Basement: Exterior Entry,Interior Entry,Partial,Partially Finished
- Attic: Crawl Space
- Number of fireplaces: 1
- Fireplace features: Gas
Interior area
- Total structure area: 2,688
- Total interior livable area: 2,688 sqft
- Finished area above ground: 1,680
- Finished area below ground: 1,008
Property
Parking
- Total spaces: 2
- Parking features: Attached, Underground, Garage, Two Car Garage, Storage
- Attached garage spaces: 2
- Has uncovered spaces: Yes
Features
- Levels: One
- Stories: 1
- Exterior features: Paved Driveway, Propane Tank - Leased
- Has spa: Yes
- Frontage length: 0,0
Lot
- Size: 1.70 Acres
- Features: Private, Rural Lot, Secluded
Details
- Parcel number: 018100309030
- Zoning description: Agricultural
Construction
Type & style
- Home type: SingleFamily
- Architectural style: One Story
- Property subtype: Single Family Residence
Materials
- Modular/Prefab, Vinyl Siding
- Foundation: Poured
- Roof: Composition,Shingle
Utilities & green energy
- Electric: Circuit Breakers
- Sewer: Conventional Sewer
- Water: Drilled Well
Community & neighborhood
Location
- Region: Phillips
Other
Other facts
- Ownership: Fee Simple
Price history
| Date | Event | Price |
|---|---|---|
| 10/31/2024 | Sold | $266,000-2.4%$99/sqft |
Source: | ||
| 9/23/2024 | Contingent | $272,500$101/sqft |
Source: | ||
| 9/17/2024 | Listed for sale | $272,500+60.3%$101/sqft |
Source: | ||
| 8/28/2020 | Sold | $170,000-10.5%$63/sqft |
Source: Public Record | ||
| 9/22/2017 | Listing removed | $190,000$71/sqft |
Source: RE/MAX NEW HORIZONS REALTY LLC #160994 | ||
Public tax history
| Year | Property taxes | Tax assessment |
|---|---|---|
| 2023 | $3,037 +8.5% | $164,900 |
| 2022 | $2,799 +10.2% | $164,900 |
| 2021 | $2,541 -4.5% | $164,900 |
Find assessor info on the county website
Neighborhood: 54555
Nearby schools
GreatSchools rating
- 5/10Phillips Elementary SchoolGrades: PK-5Distance: 5.2 mi
- 4/10Phillips Middle SchoolGrades: 6-8Distance: 5.2 mi
- 7/10Phillips High SchoolGrades: 9-12Distance: 5.2 mi
Schools provided by the listing agent
- Elementary: PR Phillips
- Middle: PR Phillips
- High: PR Phillips
Source: GNMLS. This data may not be complete. We recommend contacting the local school district to confirm school assignments for this home.

Get pre-qualified for a loan
At Zillow Home Loans, we can pre-qualify you in as little as 5 minutes with no impact to your credit score.An equal housing lender. NMLS #10287.
