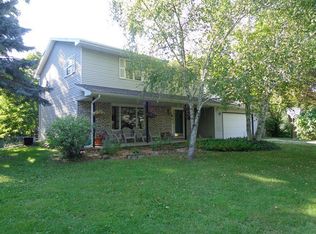Closed
$470,000
W7705 RW Townline ROAD, Whitewater, WI 53190
4beds
2,002sqft
Single Family Residence
Built in 1900
8 Acres Lot
$477,300 Zestimate®
$235/sqft
$2,683 Estimated rent
Home value
$477,300
$453,000 - $501,000
$2,683/mo
Zestimate® history
Loading...
Owner options
Explore your selling options
What's special
Picturesque Hobby Farm nestled on 8 wooded acres, complete with serene walking trails and just a stone's throw from Whitewater Lake. The Cream City brick farmhouse features 4 spacious bedrooms and 2 bathrooms, offering timeless character and modern comfort. Zoned A2, the property allows livestock and horses, making it ideal for animal lovers, small scale or recreational farmer. Additional highlights include a 2-story 40x120 pole barn and a detached 5-car garage, providing ample space for storage or workshop. Relax and entertain outdoors on the large deck or in the inviting screened porch, surrounded by nature. This property offers a nice blend of country living with modern amenities.
Zillow last checked: 8 hours ago
Listing updated: October 02, 2025 at 02:14pm
Listed by:
Mark Larkin 262-853-5576,
Berkshire Hathaway Starck Real Estate
Bought with:
Michael K Stanich
Source: WIREX MLS,MLS#: 1911853 Originating MLS: Metro MLS
Originating MLS: Metro MLS
Facts & features
Interior
Bedrooms & bathrooms
- Bedrooms: 4
- Bathrooms: 2
- Full bathrooms: 2
- Main level bedrooms: 2
Primary bedroom
- Level: Main
- Area: 288
- Dimensions: 18 x 16
Bedroom 2
- Level: Main
- Area: 140
- Dimensions: 14 x 10
Bedroom 3
- Level: Upper
- Area: 110
- Dimensions: 11 x 10
Bedroom 4
- Level: Upper
- Area: 234
- Dimensions: 18 x 13
Bathroom
- Features: Tub Only
Dining room
- Level: Main
- Area: 240
- Dimensions: 16 x 15
Kitchen
- Level: Main
- Area: 150
- Dimensions: 10 x 15
Living room
- Level: Main
- Area: 252
- Dimensions: 18 x 14
Heating
- Electric, Propane, Forced Air
Cooling
- Central Air
Appliances
- Included: Dishwasher, Dryer, Oven, Refrigerator, Washer
Features
- Basement: Block,Full
Interior area
- Total structure area: 2,002
- Total interior livable area: 2,002 sqft
Property
Parking
- Total spaces: 5
- Parking features: Detached, 4 Car
- Garage spaces: 5
Features
- Levels: Two
- Stories: 2
- Patio & porch: Deck
Lot
- Size: 8 Acres
- Features: Hobby Farm, Wooded
Details
- Additional structures: Barn(s)
- Parcel number: CA261200001
- Zoning: A2
- Horses can be raised: Yes
Construction
Type & style
- Home type: SingleFamily
- Architectural style: Farmhouse/National Folk
- Property subtype: Single Family Residence
Materials
- Brick, Brick/Stone
Condition
- 21+ Years
- New construction: No
- Year built: 1900
Utilities & green energy
- Sewer: Septic Tank
- Water: Well
Community & neighborhood
Location
- Region: Whitewater
- Municipality: Richmond
Price history
| Date | Event | Price |
|---|---|---|
| 9/30/2025 | Sold | $470,000-5.8%$235/sqft |
Source: | ||
| 9/4/2025 | Pending sale | $499,000$249/sqft |
Source: BHHS broker feed #1911853 Report a problem | ||
| 9/3/2025 | Contingent | $499,000$249/sqft |
Source: | ||
| 8/24/2025 | Price change | $499,000-9.3%$249/sqft |
Source: | ||
| 8/22/2025 | Listed for sale | $550,000$275/sqft |
Source: | ||
Public tax history
| Year | Property taxes | Tax assessment |
|---|---|---|
| 2024 | $3,869 +3.9% | $275,800 |
| 2023 | $3,724 -4.3% | $275,800 |
| 2022 | $3,893 +0.3% | $275,800 |
Find assessor info on the county website
Neighborhood: 53190
Nearby schools
GreatSchools rating
- 5/10Lakeview Elementary SchoolGrades: PK-5Distance: 1.5 mi
- 4/10Whitewater Middle SchoolGrades: 6-8Distance: 6.3 mi
- 4/10Whitewater High SchoolGrades: 9-12Distance: 6.1 mi
Schools provided by the listing agent
- Middle: Whitewater
- High: Whitewater
- District: Whitewater
Source: WIREX MLS. This data may not be complete. We recommend contacting the local school district to confirm school assignments for this home.

Get pre-qualified for a loan
At Zillow Home Loans, we can pre-qualify you in as little as 5 minutes with no impact to your credit score.An equal housing lender. NMLS #10287.
