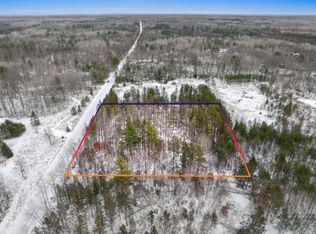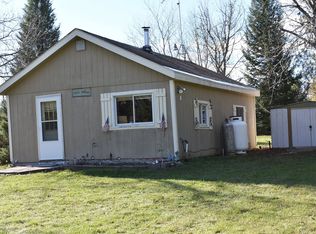Sold
$360,000
W7412 Jossart Rd, Pembine, WI 54156
3beds
1,664sqft
Single Family Residence
Built in 1996
8.26 Acres Lot
$372,000 Zestimate®
$216/sqft
$1,684 Estimated rent
Home value
$372,000
$353,000 - $391,000
$1,684/mo
Zestimate® history
Loading...
Owner options
Explore your selling options
What's special
Tucked on 8+ wooded acres with direct ATV/snowmobile trail access and walking distance to county land, this charming log cabin is your perfect up-north escape. The main level offers an open-concept kitchen/living area, two bedrooms, and a full bath. The upper loft provides extra space for a bedroom or hangout area. Finished lower level includes a full bath, family room, laundry, and storage. Enjoy the peaceful setting from the large front porch with swing, and keep gear organized in the spacious mudroom. A detached 2-stall garage offers plenty of room for toys and tools. Whether you're looking for a weekend getaway or a year-round haven, this property offers a rare mix of comfort, character, and access to the great outdoors. Home is being sold with main furnishings.
Zillow last checked: 8 hours ago
Listing updated: July 16, 2025 at 09:27am
Listed by:
Maureen Horst 920-562-7238,
NextHome Select Realty
Bought with:
Nicollette Hanson
Coldwell Banker Real Estate Group
Source: RANW,MLS#: 50307757
Facts & features
Interior
Bedrooms & bathrooms
- Bedrooms: 3
- Bathrooms: 2
- Full bathrooms: 2
Bedroom 1
- Level: Main
- Dimensions: 11x10
Bedroom 2
- Level: Main
- Dimensions: 8x7
Bedroom 3
- Level: Upper
- Dimensions: 20x15
Family room
- Level: Lower
- Dimensions: 18x12
Kitchen
- Level: Main
- Dimensions: 12x10
Living room
- Level: Main
- Dimensions: 24x10
Cooling
- Central Air
Features
- Kitchen Island, Vaulted Ceiling(s)
- Basement: Full,Partial Fin. Contiguous
- Has fireplace: No
- Fireplace features: None
Interior area
- Total interior livable area: 1,664 sqft
- Finished area above ground: 1,217
- Finished area below ground: 447
Property
Parking
- Total spaces: 2
- Parking features: Detached
- Garage spaces: 2
Lot
- Size: 8.26 Acres
- Features: Wooded
Details
- Parcel number: 00800358.001
- Zoning: Residential
- Special conditions: Arms Length
Construction
Type & style
- Home type: SingleFamily
- Property subtype: Single Family Residence
Materials
- Shake Siding
- Foundation: Block
Condition
- New construction: No
- Year built: 1996
Utilities & green energy
- Sewer: Conventional Septic
- Water: Well
Community & neighborhood
Location
- Region: Pembine
Price history
| Date | Event | Price |
|---|---|---|
| 7/11/2025 | Sold | $360,000+0%$216/sqft |
Source: RANW #50307757 Report a problem | ||
| 6/5/2025 | Pending sale | $359,900$216/sqft |
Source: | ||
| 6/5/2025 | Contingent | $359,900$216/sqft |
Source: | ||
| 5/23/2025 | Price change | $359,900-1.4%$216/sqft |
Source: RANW #50307757 Report a problem | ||
| 5/20/2025 | Price change | $364,900-3.9%$219/sqft |
Source: | ||
Public tax history
| Year | Property taxes | Tax assessment |
|---|---|---|
| 2024 | $891 -21.8% | $78,400 +47.4% |
| 2023 | $1,139 +4.4% | $53,200 |
| 2022 | $1,091 +7.1% | $53,200 |
Find assessor info on the county website
Neighborhood: 54156
Nearby schools
GreatSchools rating
- 5/10Pembine Elementary SchoolGrades: PK-6Distance: 5.9 mi
- 6/10Pembine High SchoolGrades: 7-12Distance: 5.9 mi
Get pre-qualified for a loan
At Zillow Home Loans, we can pre-qualify you in as little as 5 minutes with no impact to your credit score.An equal housing lender. NMLS #10287.

