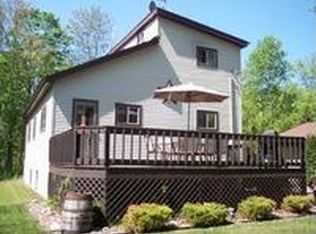Sold for $297,000
$297,000
W7409 Mink Springs Rd, Phillips, WI 54555
4beds
1,775sqft
Manufactured Home, Single Family Residence
Built in 2000
5.45 Acres Lot
$308,000 Zestimate®
$167/sqft
$1,318 Estimated rent
Home value
$308,000
Estimated sales range
Not available
$1,318/mo
Zestimate® history
Loading...
Owner options
Explore your selling options
What's special
Privacy close to town! Here is a well-maintained 4BR, 2BA hillside home on +/-5.45 acres with apple trees, lilacs, maples, oaks, trails, a small pond & approx. 500’ of frontage on a meandering creek. Features include vaulted ceilings, spacious kitchen, dining room with patio doors to a wrap-around deck, as well as a main floor primary bedroom with en suite. The lower level offers a family room with walk-out patio, bedroom, office & storage. Recent 2022 updates include new windows, patio door, all new appliances and a standby generator. Outside you'll find a 24x28 detached 2-car garage with 200-amp service, garden shed & woodshed. A major highlight is the 30x36 insulated, heated workshop with 200-amp service, concrete floor, 16' ceilings, insulated door with opener, office & more. This peaceful setting offers privacy, nature, and abundant wildlife. Don’t miss out—book your personal showing and get all the details on this outstanding property!
Zillow last checked: 8 hours ago
Listing updated: December 22, 2025 at 06:49am
Listed by:
KATHLEEN LOCHNER 715-339-6818,
RE/MAX NEW HORIZONS REALTY LLC
Bought with:
KATHLEEN LOCHNER, 89938 - 94
RE/MAX NEW HORIZONS REALTY LLC
Source: GNMLS,MLS#: 212163
Facts & features
Interior
Bedrooms & bathrooms
- Bedrooms: 4
- Bathrooms: 2
- Full bathrooms: 2
Primary bedroom
- Level: First
- Dimensions: 16x12
Bedroom
- Level: Basement
- Dimensions: 15x9
Bedroom
- Level: First
- Dimensions: 13x7
Bedroom
- Level: First
- Dimensions: 13x9
Bathroom
- Level: First
Bathroom
- Level: First
Bonus room
- Level: Basement
- Dimensions: 20x13
Dining room
- Level: First
- Dimensions: 12x9
Entry foyer
- Level: First
- Dimensions: 12x5
Family room
- Level: Basement
- Dimensions: 16x25
Kitchen
- Level: First
- Dimensions: 16x14
Laundry
- Level: Basement
- Dimensions: 14x9
Living room
- Level: First
- Dimensions: 13x22
Office
- Level: Basement
- Dimensions: 16x12
Heating
- Forced Air, Propane
Cooling
- Central Air
Appliances
- Included: Dryer, Dishwasher, Electric Oven, Electric Range, Electric Water Heater, Microwave, Refrigerator, Washer
- Laundry: Washer Hookup, In Basement
Features
- Ceiling Fan(s), Main Level Primary, Pantry, Walk-In Closet(s)
- Flooring: Carpet, Laminate, Vinyl
- Doors: French Doors
- Basement: Full,Interior Entry,Partially Finished,Walk-Out Access
- Attic: None
- Has fireplace: No
- Fireplace features: None
Interior area
- Total structure area: 1,775
- Total interior livable area: 1,775 sqft
- Finished area above ground: 1,568
- Finished area below ground: 207
Property
Parking
- Total spaces: 2
- Parking features: Additional Parking, Detached, Four Car Garage, Four or more Spaces, Garage, Two Car Garage, Heated Garage, RV Access/Parking, Storage, Driveway
- Garage spaces: 2
- Has uncovered spaces: Yes
Features
- Levels: One
- Stories: 1
- Patio & porch: Deck, Open, Patio
- Exterior features: Patio, Shed, Gravel Driveway, Propane Tank - Leased
- Frontage length: 0,0
Lot
- Size: 5.45 Acres
- Features: Private, Rolling Slope, Rural Lot, Stream/Creek, Secluded, Wooded, Wetlands
Details
- Additional structures: Shed(s)
- Parcel number: 7473
- Zoning description: Recreational
- Other equipment: Generator
Construction
Type & style
- Home type: MobileManufactured
- Architectural style: Ranch
- Property subtype: Manufactured Home, Single Family Residence
Materials
- Manufactured, Vinyl Siding
- Foundation: Poured
- Roof: Composition,Shingle
Condition
- Year built: 2000
Utilities & green energy
- Electric: Circuit Breakers
- Sewer: Conventional Sewer
- Water: Drilled Well
- Utilities for property: Other
Community & neighborhood
Location
- Region: Phillips
Other
Other facts
- Ownership: Fee Simple
Price history
| Date | Event | Price |
|---|---|---|
| 8/1/2025 | Sold | $297,000-3.9%$167/sqft |
Source: | ||
| 6/12/2025 | Contingent | $309,000$174/sqft |
Source: | ||
| 6/4/2025 | Price change | $309,000-6.1%$174/sqft |
Source: | ||
| 5/22/2025 | Listed for sale | $329,000+27%$185/sqft |
Source: | ||
| 9/23/2021 | Sold | $259,000$146/sqft |
Source: | ||
Public tax history
| Year | Property taxes | Tax assessment |
|---|---|---|
| 2023 | $2,821 +4.3% | $158,200 |
| 2022 | $2,705 +2.9% | $158,200 -0.3% |
| 2021 | $2,630 +12.2% | $158,600 +0.6% |
Find assessor info on the county website
Neighborhood: 54555
Nearby schools
GreatSchools rating
- 5/10Phillips Elementary SchoolGrades: PK-5Distance: 3.8 mi
- 4/10Phillips Middle SchoolGrades: 6-8Distance: 3.8 mi
- 7/10Phillips High SchoolGrades: 9-12Distance: 3.4 mi
Schools provided by the listing agent
- Elementary: PR Phillips
- Middle: PR Phillips
- High: PR Phillips
Source: GNMLS. This data may not be complete. We recommend contacting the local school district to confirm school assignments for this home.
