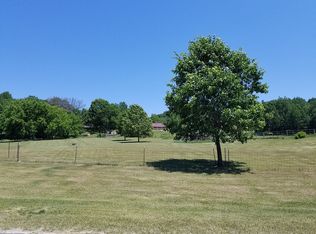Closed
$630,000
W7312 Sylvester ROAD, Holmen, WI 54636
4beds
2,650sqft
Single Family Residence
Built in 1978
5.91 Acres Lot
$650,400 Zestimate®
$238/sqft
$2,890 Estimated rent
Home value
$650,400
$592,000 - $715,000
$2,890/mo
Zestimate® history
Loading...
Owner options
Explore your selling options
What's special
Tucked away on nearly 6 acres of wooded land, this stunning 4 bedroom, 3 bath ranch offers the perfect blend of luxury & nature. The open-concept design creates a bright, airy feel throughout the whole home. The kitchen is a standout, featuring quartz countertops & premium dovetail, full-extension cabinetry & gorgeous backsplash. Cozy up in the living room with the floor-to-ceiling brick fireplace. The spacious MBR is complete with a WIC, and ensuite bath with custom tile, glass shower, and dual quartz-topped vanities. Step outside to a covered deck overlooking beautifully maintained grounds, including groomed trails, a large fenced garden, and 3 versatile outbuildings. Ample space for vehicles, toys, & hobbies. Don't miss out on peaceful country living!
Zillow last checked: 8 hours ago
Listing updated: June 20, 2025 at 06:14am
Listed by:
Ryan Wessel 608-792-7629,
@properties La Crosse
Bought with:
Non Mls-Lac
Source: WIREX MLS,MLS#: 1915364 Originating MLS: Metro MLS
Originating MLS: Metro MLS
Facts & features
Interior
Bedrooms & bathrooms
- Bedrooms: 4
- Bathrooms: 3
- Full bathrooms: 3
- Main level bedrooms: 2
Primary bedroom
- Level: Main
- Area: 208
- Dimensions: 13 x 16
Bedroom 2
- Level: Main
- Area: 140
- Dimensions: 10 x 14
Bedroom 3
- Level: Lower
- Area: 210
- Dimensions: 15 x 14
Bedroom 4
- Level: Lower
- Area: 156
- Dimensions: 12 x 13
Bathroom
- Features: Tub Only, Ceramic Tile, Master Bedroom Bath: Walk-In Shower, Master Bedroom Bath, Shower Stall
Dining room
- Level: Main
- Area: 90
- Dimensions: 9 x 10
Family room
- Level: Lower
- Area: 195
- Dimensions: 13 x 15
Kitchen
- Level: Main
- Area: 150
- Dimensions: 15 x 10
Living room
- Level: Main
- Area: 336
- Dimensions: 14 x 24
Heating
- Natural Gas, Forced Air
Cooling
- Central Air
Appliances
- Included: Dishwasher, Dryer, Microwave, Other, Oven, Range, Refrigerator, Washer, Water Softener
Features
- High Speed Internet, Walk-In Closet(s), Kitchen Island
- Flooring: Wood or Sim.Wood Floors
- Basement: Finished,Full,Concrete
Interior area
- Total structure area: 2,650
- Total interior livable area: 2,650 sqft
Property
Parking
- Total spaces: 5
- Parking features: Garage Door Opener, Detached, 4 Car, 1 Space
- Garage spaces: 5
Features
- Levels: One
- Stories: 1
- Patio & porch: Deck
Lot
- Size: 5.91 Acres
- Features: Horse Allowed, Hobby Farm, Wooded
Details
- Additional structures: Pole Barn, Garden Shed
- Parcel number: 008000956015
- Zoning: Residential
- Horses can be raised: Yes
Construction
Type & style
- Home type: SingleFamily
- Architectural style: Ranch
- Property subtype: Single Family Residence
Materials
- Vinyl Siding
Condition
- 21+ Years
- New construction: No
- Year built: 1978
Utilities & green energy
- Sewer: Septic Tank
- Water: Well
Community & neighborhood
Location
- Region: Holmen
- Municipality: Holland
Price history
| Date | Event | Price |
|---|---|---|
| 6/20/2025 | Sold | $630,000+0.8%$238/sqft |
Source: | ||
| 4/30/2025 | Pending sale | $624,900$236/sqft |
Source: | ||
| 4/27/2025 | Listed for sale | $624,900+25%$236/sqft |
Source: | ||
| 8/27/2021 | Sold | $500,000+40.8%$189/sqft |
Source: | ||
| 3/24/2021 | Listing removed | -- |
Source: Owner Report a problem | ||
Public tax history
| Year | Property taxes | Tax assessment |
|---|---|---|
| 2024 | $5,346 -6.3% | $397,000 |
| 2023 | $5,706 -2% | $397,000 |
| 2022 | $5,822 +33.7% | $397,000 +15.6% |
Find assessor info on the county website
Neighborhood: 54636
Nearby schools
GreatSchools rating
- 8/10Prairie View Elementary SchoolGrades: PK-5Distance: 3.1 mi
- 8/10Holmen Middle SchoolGrades: 6-8Distance: 4.6 mi
- 4/10Holmen High SchoolGrades: 9-12Distance: 4.3 mi
Schools provided by the listing agent
- Middle: Holmen
- High: Holmen
- District: Holmen
Source: WIREX MLS. This data may not be complete. We recommend contacting the local school district to confirm school assignments for this home.

Get pre-qualified for a loan
At Zillow Home Loans, we can pre-qualify you in as little as 5 minutes with no impact to your credit score.An equal housing lender. NMLS #10287.
