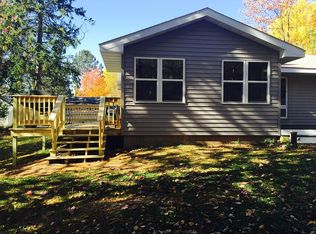Sold for $380,000
$380,000
W7311 S Minnow Lake Rd, Phillips, WI 54555
3beds
1,624sqft
Single Family Residence
Built in 1972
0.7 Acres Lot
$411,300 Zestimate®
$234/sqft
$1,574 Estimated rent
Home value
$411,300
Estimated sales range
Not available
$1,574/mo
Zestimate® history
Loading...
Owner options
Explore your selling options
What's special
(203/JG) Enjoy Lake Home Living here at this ideal location on the Phillips Chain of Lakes. Long Lake is a deeper lake with attractive islands and great fishing close to town, near the golf course and many other amenities. This Cape Cod style home has three levels of living area to accommodate your family and friends. The home contains three bedrooms, two baths, a sunroom, a living room and a kitchen/dining area with lake views. The lower level has a full, walk-out basement that can be easily finished for entertainment, hobbies and guests. There is a lakeside covered patio. The generous sized garage, can accommodate two vehicles, has a work area, and storage for lawnmowers and toys. New blacktop drive. The dock and fire ring by the lake enhance water views and activities. Furnishings are included. Hurry, it’s ready to enjoy! 2023 taxes: $3,870. (Part of Gov’t lot 1 desc. in 342436, 12-37-1W)
Zillow last checked: 8 hours ago
Listing updated: July 09, 2025 at 04:24pm
Listed by:
JAMES GABRIELSEN 715-339-2181,
BIRCHLAND REALTY, INC. - PHILLIPS
Bought with:
ADAM SPEER, 56110 - 90
BIRCHLAND REALTY, INC. - PHILLIPS
Source: GNMLS,MLS#: 207716
Facts & features
Interior
Bedrooms & bathrooms
- Bedrooms: 3
- Bathrooms: 2
- Full bathrooms: 2
Bedroom
- Level: First
- Dimensions: 11x14
Bedroom
- Level: Second
- Dimensions: 13x13
Bedroom
- Level: Second
- Dimensions: 13x15
Bathroom
- Level: Basement
Bathroom
- Level: First
Dining room
- Level: First
- Dimensions: 11'5x12
Family room
- Level: Basement
- Dimensions: 11x34
Kitchen
- Level: First
- Dimensions: 11'6x11
Living room
- Level: First
- Dimensions: 13x17
Other
- Level: Second
- Dimensions: 7x10
Other
- Level: Basement
- Dimensions: 18x13
Sunroom
- Level: First
- Dimensions: 11'8x13'4
Heating
- Baseboard, Hot Water, Natural Gas, Zoned
Appliances
- Included: Dryer, Dishwasher, Electric Oven, Electric Range, Freezer, Gas Water Heater, Refrigerator, Washer
- Laundry: Washer Hookup, In Basement
Features
- Ceiling Fan(s), Main Level Primary, Cable TV
- Flooring: Carpet, Vinyl
- Basement: Exterior Entry,Interior Entry,Partial,Partially Finished,Walk-Out Access
- Attic: None
- Has fireplace: No
- Fireplace features: Pellet Stove
Interior area
- Total structure area: 1,624
- Total interior livable area: 1,624 sqft
- Finished area above ground: 1,554
- Finished area below ground: 70
Property
Parking
- Total spaces: 2
- Parking features: Detached, Garage, Two Car Garage, Storage, Driveway
- Garage spaces: 2
- Has uncovered spaces: Yes
Features
- Levels: One and One Half
- Stories: 1
- Patio & porch: Patio
- Exterior features: Dock, Patio, Paved Driveway
- Has view: Yes
- View description: Water
- Has water view: Yes
- Water view: Water
- Waterfront features: Shoreline - Sand, Shoreline - Gravel, Shoreline - Rocky, Bayfront, Lake Front
- Body of water: LONG
- Frontage type: Bay/Harbor,Lakefront
- Frontage length: 70,70
Lot
- Size: 0.70 Acres
- Dimensions: 130 x 230
- Features: Lake Front, Sloped, Views, Waterfront
Details
- Parcel number: 2433
- Zoning description: Residential
Construction
Type & style
- Home type: SingleFamily
- Architectural style: One and One Half Story
- Property subtype: Single Family Residence
Materials
- Frame, Vinyl Siding
- Foundation: Block
Condition
- Year built: 1972
Utilities & green energy
- Electric: Circuit Breakers
- Sewer: Holding Tank
- Water: Drilled Well
Community & neighborhood
Location
- Region: Phillips
Other
Other facts
- Ownership: Fee Simple
- Road surface type: Paved
Price history
| Date | Event | Price |
|---|---|---|
| 10/18/2024 | Sold | $380,000-7.1%$234/sqft |
Source: | ||
| 9/12/2024 | Contingent | $409,000$252/sqft |
Source: | ||
| 9/6/2024 | Price change | $409,000-3.5%$252/sqft |
Source: | ||
| 8/9/2024 | Price change | $424,000-5.6%$261/sqft |
Source: | ||
| 7/16/2024 | Price change | $449,000-4.3%$276/sqft |
Source: | ||
Public tax history
| Year | Property taxes | Tax assessment |
|---|---|---|
| 2023 | $3,870 +6.2% | $196,200 |
| 2022 | $3,645 +5.9% | $196,200 |
| 2021 | $3,441 +23.5% | $196,200 +4.6% |
Find assessor info on the county website
Neighborhood: 54555
Nearby schools
GreatSchools rating
- 5/10Phillips Elementary SchoolGrades: PK-5Distance: 1.3 mi
- 4/10Phillips Middle SchoolGrades: 6-8Distance: 1.3 mi
- 7/10Phillips High SchoolGrades: 9-12Distance: 0.8 mi
Schools provided by the listing agent
- Elementary: PR Phillips
- Middle: PR Phillips
- High: PR Phillips
Source: GNMLS. This data may not be complete. We recommend contacting the local school district to confirm school assignments for this home.
Get pre-qualified for a loan
At Zillow Home Loans, we can pre-qualify you in as little as 5 minutes with no impact to your credit score.An equal housing lender. NMLS #10287.
