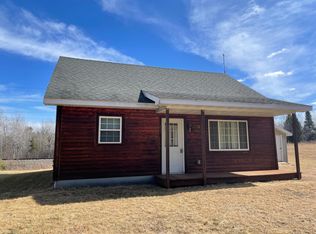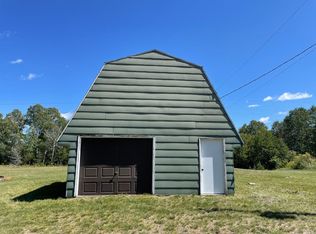Sold for $184,900 on 06/26/25
$184,900
W7218 Cherry St, Fifield, WI 54524
3beds
1,399sqft
Single Family Residence
Built in ----
3.63 Acres Lot
$186,400 Zestimate®
$132/sqft
$1,177 Estimated rent
Home value
$186,400
Estimated sales range
Not available
$1,177/mo
Zestimate® history
Loading...
Owner options
Explore your selling options
What's special
Check out this newly remodeled home with multiple outbuildings, acreage, & room to grow! Whether looking for a permanent residence or vacation property, this one is sure to check a lot of boxes! The home's convenient layout offers 9 ft ceilings for a spacious feel with an open-concept kitchen/living/dining area, 3 bedrooms, full bath, & laundry room all on the main floor. New flooring, kitchen, appliances, ceiling fans & more! If you are looking for a larger home, get creative by finishing the 2nd level (approx 1399 sq ft) using the current framing or change it to fit your needs. New shingles just completed, and 3 new decks for relaxing outdoors. Additionally nestled on this 3.63-acre lot is a 32x24 det insulated garage & 24x32 pole shed. A combination of woods to explore and open yard space provide an apple tree, lilac bush, & more, creating a tranquil outdoor environment that will truly feel like home. ATV & snowmobile trail access. Call today!!
Zillow last checked: 8 hours ago
Listing updated: July 09, 2025 at 04:24pm
Listed by:
CALA NEU 715-820-0636,
NORTHWOODS REALTY
Bought with:
ALLI MATHYS, 84761 - 94
RE/MAX NEW HORIZONS REALTY LLC
Source: GNMLS,MLS#: 211582
Facts & features
Interior
Bedrooms & bathrooms
- Bedrooms: 3
- Bathrooms: 1
- Full bathrooms: 1
Bedroom
- Level: First
- Dimensions: 12x10
Bedroom
- Level: First
- Dimensions: 12x9
Bedroom
- Level: First
- Dimensions: 7x13
Bathroom
- Level: First
Bonus room
- Level: Second
- Dimensions: 10x14
Bonus room
- Level: Second
- Dimensions: 12x14
Bonus room
- Level: Second
- Dimensions: 12x14
Bonus room
- Level: Second
- Dimensions: 12x12
Bonus room
- Level: Second
- Dimensions: 16x14
Entry foyer
- Level: First
- Dimensions: 3x4
Kitchen
- Level: First
- Dimensions: 15x14
Laundry
- Level: First
- Dimensions: 15x11
Living room
- Level: First
- Dimensions: 15x15
Heating
- Forced Air, Natural Gas
Appliances
- Included: Electric Oven, Electric Range, Electric Water Heater, Refrigerator
- Laundry: Main Level
Features
- Ceiling Fan(s), Permanent Attic Stairs
- Flooring: Carpet
- Basement: Interior Entry,Partial
- Attic: Permanent Stairs
- Has fireplace: No
- Fireplace features: None
Interior area
- Total structure area: 1,399
- Total interior livable area: 1,399 sqft
- Finished area above ground: 1,399
- Finished area below ground: 0
Property
Parking
- Total spaces: 3
- Parking features: Detached, Four Car Garage, Four or more Spaces, Garage, Driveway
- Garage spaces: 3
- Has uncovered spaces: Yes
Features
- Levels: Two
- Stories: 2
- Patio & porch: Deck, Open
- Exterior features: Out Building(s), Gravel Driveway
- Frontage length: 0,0
Lot
- Size: 3.63 Acres
- Features: Farm, Wooded
Details
- Additional structures: Garage(s)
- Parcel number: 010101210000
Construction
Type & style
- Home type: SingleFamily
- Architectural style: Two Story
- Property subtype: Single Family Residence
Materials
- Frame, Vinyl Siding
- Foundation: Poured, Stone
- Roof: Composition,Metal,Rubber,Shingle
Utilities & green energy
- Electric: Circuit Breakers
- Sewer: Public Sewer
- Water: Public
Community & neighborhood
Community
- Community features: Shopping
Location
- Region: Fifield
- Subdivision: Hinz Add To Fifield
Other
Other facts
- Ownership: Fee Simple
Price history
| Date | Event | Price |
|---|---|---|
| 6/26/2025 | Sold | $184,900$132/sqft |
Source: | ||
| 5/11/2025 | Contingent | $184,900$132/sqft |
Source: | ||
| 5/7/2025 | Price change | $184,900-2.6%$132/sqft |
Source: | ||
| 4/26/2025 | Listed for sale | $189,900$136/sqft |
Source: | ||
| 4/26/2025 | Listing removed | $189,900$136/sqft |
Source: | ||
Public tax history
| Year | Property taxes | Tax assessment |
|---|---|---|
| 2023 | $863 +24.6% | $52,100 |
| 2022 | $692 -37.6% | $52,100 -10.2% |
| 2021 | $1,109 +2.4% | $58,000 |
Find assessor info on the county website
Neighborhood: 54524
Nearby schools
GreatSchools rating
- 6/10Park Falls Elementary SchoolGrades: PK-5Distance: 4.4 mi
- 6/10Chequamegon Middle SchoolGrades: 6-8Distance: 18.8 mi
- 9/10Chequamegon High SchoolGrades: 9-12Distance: 4.5 mi

Get pre-qualified for a loan
At Zillow Home Loans, we can pre-qualify you in as little as 5 minutes with no impact to your credit score.An equal housing lender. NMLS #10287.

