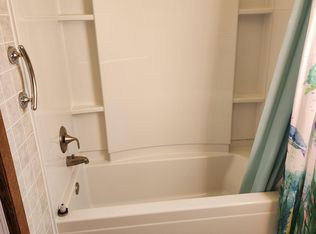Closed
$2,220,000
W7195 County Road Y, Monroe, WI 53566
3beds
1,872sqft
Single Family Residence
Built in 1930
208.23 Acres Lot
$2,366,600 Zestimate®
$1,186/sqft
$2,152 Estimated rent
Home value
$2,366,600
Estimated sales range
Not available
$2,152/mo
Zestimate® history
Loading...
Owner options
Explore your selling options
What's special
Incredible investment opportunity comes with this 208.23 acre farm just minutes west of Monroe with 164 acres of productive tillable ground, a beautiful 3 bedroom 1.5 bath home with vinyl siding, metal roof, vinyl replacement windows, beautiful 3 season room and BRAND new deck - just needs cosmetic updates to the interior. New 32x36 shed in 2021 along with other pole sheds and outbuildings. The land is leased for 2025 but available for 2026 and seasons beyond. Aerials, soils maps and outbuilding information available upon request. This property has everything! Income generating tillable, nearly 40 acres of secluded woods loaded with wildlife and 1/2 mile of meandering creek running through the south side through the woods.
Zillow last checked: 8 hours ago
Listing updated: June 03, 2025 at 08:23pm
Listed by:
Joel Hedeman Off:608-325-2000,
First Weber Hedeman Group
Bought with:
Joel Hedeman
Source: WIREX MLS,MLS#: 1997799 Originating MLS: South Central Wisconsin MLS
Originating MLS: South Central Wisconsin MLS
Facts & features
Interior
Bedrooms & bathrooms
- Bedrooms: 3
- Bathrooms: 2
- Full bathrooms: 1
- 1/2 bathrooms: 1
Primary bedroom
- Level: Upper
- Area: 120
- Dimensions: 10 x 12
Bedroom 2
- Level: Upper
- Area: 110
- Dimensions: 10 x 11
Bedroom 3
- Level: Upper
- Area: 110
- Dimensions: 10 x 11
Bathroom
- Features: No Master Bedroom Bath
Dining room
- Level: Main
- Area: 195
- Dimensions: 13 x 15
Kitchen
- Level: Main
- Area: 221
- Dimensions: 13 x 17
Living room
- Level: Main
- Area: 360
- Dimensions: 12 x 30
Office
- Level: Upper
- Area: 63
- Dimensions: 7 x 9
Heating
- Propane, Forced Air
Cooling
- Central Air
Appliances
- Included: Range/Oven, Refrigerator, Dishwasher, Microwave, Washer, Dryer
Features
- Flooring: Wood or Sim.Wood Floors
- Basement: Full
Interior area
- Total structure area: 1,872
- Total interior livable area: 1,872 sqft
- Finished area above ground: 1,872
- Finished area below ground: 0
Property
Parking
- Total spaces: 2
- Parking features: 2 Car, Attached, Built-in under Home
- Attached garage spaces: 2
Features
- Levels: Two
- Stories: 2
- Patio & porch: Deck
- Waterfront features: Stream/Creek
Lot
- Size: 208.23 Acres
- Features: Horse Allowed, Pasture, Tillable
Details
- Additional structures: Barn(s), Outbuilding, Machine Shed, Feed Storage Unit(s), Pole Building
- Parcel number: 0200474.2000
- Zoning: Ag
- Special conditions: Arms Length
- Horses can be raised: Yes
Construction
Type & style
- Home type: SingleFamily
- Architectural style: Farmhouse/National Folk
- Property subtype: Single Family Residence
Materials
- Vinyl Siding
Condition
- 21+ Years
- New construction: No
- Year built: 1930
Utilities & green energy
- Sewer: Septic Tank
- Water: Well
Community & neighborhood
Location
- Region: Monroe
- Municipality: Monroe
Price history
| Date | Event | Price |
|---|---|---|
| 9/15/2025 | Listing removed | $2,200$1/sqft |
Source: Zillow Rentals Report a problem | ||
| 9/6/2025 | Listed for rent | $2,200$1/sqft |
Source: Zillow Rentals Report a problem | ||
| 6/2/2025 | Sold | $2,220,000-0.2%$1,186/sqft |
Source: | ||
| 4/28/2025 | Pending sale | $2,225,000$1,189/sqft |
Source: | ||
| 4/18/2025 | Listed for sale | $2,225,000$1,189/sqft |
Source: | ||
Public tax history
Tax history is unavailable.
Neighborhood: 53566
Nearby schools
GreatSchools rating
- 7/10Parkside Elementary SchoolGrades: PK-5Distance: 3.5 mi
- 5/10Monroe Middle SchoolGrades: 6-8Distance: 4.2 mi
- 3/10Monroe High SchoolGrades: 9-12Distance: 4.6 mi
Schools provided by the listing agent
- Elementary: Monroe
- Middle: Monroe
- High: Monroe
- District: Monroe
Source: WIREX MLS. This data may not be complete. We recommend contacting the local school district to confirm school assignments for this home.
