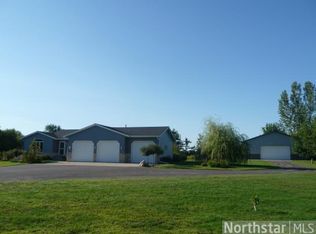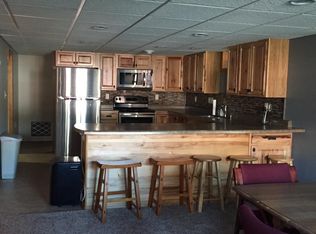Sold for $394,200 on 10/30/25
$394,200
W7194 450th Ave, Ellsworth, WI 54011
3beds
2,178sqft
SingleFamily
Built in 1992
19.9 Acres Lot
$483,400 Zestimate®
$181/sqft
$2,106 Estimated rent
Home value
$483,400
$459,000 - $508,000
$2,106/mo
Zestimate® history
Loading...
Owner options
Explore your selling options
What's special
Beautiful real Log Home on 20 acres in the Ellsworth School District. This home has several heat sources including an outdoor wood stove for heat and water, electric baseboard, LP forced air furnace and thermal storage units. Detached pole shed has parking for 4 vehicles and more. In the 20 acres there's 7 acres tillable and a large fenced off pasture for horses. This is a perfectly private rural oasis to enjoy. Basement 18x25 Living Room has brand new flooring that was just installed.
Facts & features
Interior
Bedrooms & bathrooms
- Bedrooms: 3
- Bathrooms: 2
- Full bathrooms: 1
- 3/4 bathrooms: 1
Heating
- Baseboard, Heat pump, Electric
Cooling
- Central
Appliances
- Included: Dryer, Microwave, Refrigerator, Washer
Features
- Flooring: Tile, Hardwood
- Basement: Full, Unfinished, Walkout
Interior area
- Total interior livable area: 2,178 sqft
Property
Parking
- Parking features: Garage - Detached
Features
- Exterior features: Wood
Lot
- Size: 19.90 Acres
- Topography: Rolling
Details
- Parcel number: 006010930800
- Zoning: Residential-Single Family
Construction
Type & style
- Home type: SingleFamily
Materials
- Roof: Asphalt
Condition
- Year built: 1992
Utilities & green energy
- Sewer: Private
Community & neighborhood
Location
- Region: Ellsworth
Other
Other facts
- AmenitiesUnit: Deck, Porch, Kitchen Window, Vaulted Ceiling(s), Hardwood Floors, Tiled Floors, Ceiling Fan(s), Kitchen Center Island, Master Bedroom Walk-In Closet
- Appliances: Range, Microwave, Dishwasher, Refrigerator, Washer, Dryer, Water Softener - Owned
- Basement: Full, Unfinished, Walkout
- BathDesc: Private Master, Main Floor Full Bath, 3/4 Master
- DiningRoomDescription: Informal Dining Room, Kitchen/Dining Room, Living/Dining Room
- FrontageFeet: Township
- Fuel: Electric, Wood
- GarageDescription: Detached Garage, Driveway - Gravel
- HeatingDescription: Baseboard, Heat Pump, Wood Stove, Outdoor Furnace, Geothermal
- Exterior: Log Home, Wood
- PresentUse: Yearly
- Roof: Asphalt Shingles, Age 8 Years or Less
- OutBuildings: Pole Building, Other, Machine Shed
- RoomFloor1: Main
- Sewer: Private
- SpecialSearch: Main Floor Bedroom
- Fence: Wire
- Water: Well
- Topography: Rolling
- FarmType: Horse
- Zoning: Residential-Single Family
- TaxYear: 2019.00
- CONSTRUCTIONSTATUS: Previously Owned
- Status: Active
Price history
| Date | Event | Price |
|---|---|---|
| 10/30/2025 | Sold | $394,200-19.6%$181/sqft |
Source: Public Record | ||
| 5/29/2025 | Price change | $490,000-2%$225/sqft |
Source: | ||
| 4/15/2025 | Price change | $500,000-1.9%$230/sqft |
Source: | ||
| 3/26/2025 | Price change | $509,900-1.9%$234/sqft |
Source: | ||
| 3/17/2025 | Listed for sale | $519,900+38.6%$239/sqft |
Source: | ||
Public tax history
| Year | Property taxes | Tax assessment |
|---|---|---|
| 2024 | $6,165 +10.6% | $396,300 |
| 2023 | $5,573 +8.1% | $396,300 |
| 2022 | $5,157 -13.2% | $396,300 |
Find assessor info on the county website
Neighborhood: 54011
Nearby schools
GreatSchools rating
- 5/10Hillcrest Elementary SchoolGrades: PK-5Distance: 1.6 mi
- 7/10Ellsworth Middle SchoolGrades: 6-8Distance: 1.3 mi
- 8/10Ellsworth High SchoolGrades: 9-12Distance: 1.6 mi

Get pre-qualified for a loan
At Zillow Home Loans, we can pre-qualify you in as little as 5 minutes with no impact to your credit score.An equal housing lender. NMLS #10287.
Sell for more on Zillow
Get a free Zillow Showcase℠ listing and you could sell for .
$483,400
2% more+ $9,668
With Zillow Showcase(estimated)
$493,068
