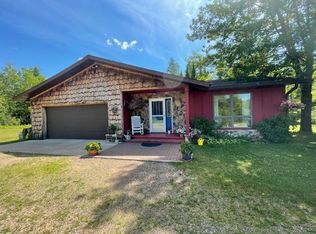Sold for $125,600
$125,600
W7150 Maple Ridge Ln, Phillips, WI 54555
3beds
1,456sqft
Single Family Residence
Built in ----
21.55 Acres Lot
$129,400 Zestimate®
$86/sqft
$1,282 Estimated rent
Home value
$129,400
Estimated sales range
Not available
$1,282/mo
Zestimate® history
Loading...
Owner options
Explore your selling options
What's special
Escape to the Northwoods and discover 22+ acres of pristine, wooded seclusion—ideal for those craving peace, privacy, and the outdoors. With great hunting and endless recreational opportunities right out your back door, it’s the perfect escape. Mostly upland, the hardwood forest creates a beautiful place to explore or a dream spot to build in seclusion rich with wildlife. You're also minutes from the area's many lakes & public land/Chequamegon National Forest. The 3 BR, 1 BA year-round home is a spacious retreat offering cozy comfort with an efficient wood stove and inviting spaces for relaxing after a day outdoors. The kitchen & living room provide a nice space for relaxing or entertaining with a formal dining room, and one bedroom has a relaxing whirlpool tub. A connected workshop offers a dedicated space for crafting, hobbies & hands-on projects, and the spacious 30x24 garage provides plenty of room for cover & storage. Affordable seclusion and beautiful setting -- call today!!
Zillow last checked: 8 hours ago
Listing updated: August 04, 2025 at 05:05am
Listed by:
MICHAEL KELLER 715-820-2242,
NORTHWOODS REALTY,
CALA NEU 715-820-0636,
NORTHWOODS REALTY
Bought with:
MICHAEL KELLER
NORTHWOODS REALTY
Source: GNMLS,MLS#: 211578
Facts & features
Interior
Bedrooms & bathrooms
- Bedrooms: 3
- Bathrooms: 1
- Full bathrooms: 1
Bedroom
- Level: First
- Dimensions: 11x9
Bedroom
- Level: First
- Dimensions: 11x9
Bedroom
- Level: First
- Dimensions: 13x9
Bathroom
- Level: First
Dining room
- Level: First
- Dimensions: 12x12
Kitchen
- Level: First
- Dimensions: 13x12
Living room
- Level: First
- Dimensions: 13x14
Recreation
- Level: First
- Dimensions: 12x14
Heating
- Forced Air, Propane
Appliances
- Included: Propane Water Heater, Refrigerator
- Laundry: Main Level
Features
- Flooring: Carpet, Vinyl, Wood
- Basement: Crawl Space,None
- Number of fireplaces: 1
- Fireplace features: Free Standing
Interior area
- Total structure area: 1,456
- Total interior livable area: 1,456 sqft
- Finished area above ground: 1,456
- Finished area below ground: 0
Property
Parking
- Total spaces: 2
- Parking features: Garage, Two Car Garage, Driveway
- Garage spaces: 2
- Has uncovered spaces: Yes
Features
- Levels: One
- Stories: 1
- Exterior features: Shed, Gravel Driveway
- Frontage length: 0,0
Lot
- Size: 21.55 Acres
- Features: Dead End, Level, Open Space, Private, Rural Lot, Secluded, Wooded, Wetlands
Details
- Additional structures: Shed(s)
- Parcel number: 034117505000
Construction
Type & style
- Home type: SingleFamily
- Architectural style: One Story
- Property subtype: Single Family Residence
Materials
- Frame, Manufactured, Metal Siding, Wood Siding
- Foundation: Other, Poured
- Roof: Composition,Shingle
Utilities & green energy
- Electric: Circuit Breakers
- Sewer: Conventional Sewer
- Water: Drilled Well
- Utilities for property: Phone Available
Community & neighborhood
Location
- Region: Phillips
Other
Other facts
- Ownership: Fee Simple
Price history
| Date | Event | Price |
|---|---|---|
| 7/31/2025 | Sold | $125,600-16.2%$86/sqft |
Source: | ||
| 6/30/2025 | Pending sale | $149,900$103/sqft |
Source: | ||
| 6/12/2025 | Price change | $149,900-9.1%$103/sqft |
Source: | ||
| 5/19/2025 | Price change | $164,900-5.7%$113/sqft |
Source: | ||
| 4/25/2025 | Listed for sale | $174,900$120/sqft |
Source: | ||
Public tax history
| Year | Property taxes | Tax assessment |
|---|---|---|
| 2023 | $1,245 +2.1% | $75,100 |
| 2022 | $1,219 +13.7% | $75,100 |
| 2021 | $1,072 +14.9% | $75,100 |
Find assessor info on the county website
Neighborhood: 54555
Nearby schools
GreatSchools rating
- 5/10Phillips Elementary SchoolGrades: PK-5Distance: 3.5 mi
- 4/10Phillips Middle SchoolGrades: 6-8Distance: 3.5 mi
- 7/10Phillips High SchoolGrades: 9-12Distance: 3.3 mi
Schools provided by the listing agent
- Elementary: PR Phillips
- Middle: PR Phillips
- High: PR Phillips
Source: GNMLS. This data may not be complete. We recommend contacting the local school district to confirm school assignments for this home.
Get pre-qualified for a loan
At Zillow Home Loans, we can pre-qualify you in as little as 5 minutes with no impact to your credit score.An equal housing lender. NMLS #10287.
