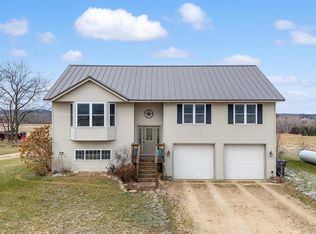Closed
$630,000
W7041 Freedom ROAD, Oxford, WI 53952
3beds
2,519sqft
Single Family Residence
Built in 1994
46 Acres Lot
$662,400 Zestimate®
$250/sqft
$1,896 Estimated rent
Home value
$662,400
$616,000 - $715,000
$1,896/mo
Zestimate® history
Loading...
Owner options
Explore your selling options
What's special
Natural. Sustainable. Efficient. This full log, 3-bedroom home, with exceptional views from sunroom and viewing deck, 47 +/- acres hunting property, many Natural Artesian Springs for satisfying cool drinks, and continued filling of a gorgeous, clear, well stocked pond, awaits your arrival. The sentinel oak tree stands guard over the pond and all who fish or swim. Hunting is plentiful with many species of fur, fin and feather- the camera doesn?t lie! Active trails and scrapes testify to this natural laden hunting ground. Heat and water in large storage shed, garden shed, tractor shed, and chicken house all add to the bonus of living here. A home office completes this space. Rare gem of a property.
Zillow last checked: 8 hours ago
Listing updated: June 30, 2023 at 02:00pm
Listed by:
Marty Griepentrog 608-617-9924,
United Country Midwest Lifestyle Properties,
Travis Hamele 608-697-3349,
United Country Midwest Lifestyle Properties
Bought with:
Marty Griepentrog
Source: WIREX MLS,MLS#: 1953625 Originating MLS: South Central Wisconsin MLS
Originating MLS: South Central Wisconsin MLS
Facts & features
Interior
Bedrooms & bathrooms
- Bedrooms: 3
- Bathrooms: 2
- Full bathrooms: 1
- 1/2 bathrooms: 1
- Main level bedrooms: 1
Primary bedroom
- Level: Main
- Area: 275
- Dimensions: 11 x 25
Bedroom 2
- Level: Upper
- Area: 275
- Dimensions: 11 x 25
Bedroom 3
- Level: Lower
- Area: 220
- Dimensions: 11 x 20
Bathroom
- Features: Master Bedroom Bath: Full, Master Bedroom Bath, Master Bedroom Bath: Tub/Shower Combo
Family room
- Level: Lower
- Area: 350
- Dimensions: 14 x 25
Kitchen
- Level: Main
- Area: 165
- Dimensions: 15 x 11
Living room
- Level: Main
- Area: 300
- Dimensions: 12 x 25
Office
- Level: Lower
- Area: 144
- Dimensions: 12 x 12
Heating
- Propane, Forced Air
Cooling
- Central Air
Appliances
- Included: Range/Oven, Refrigerator, Dishwasher, Microwave, Washer, Dryer
Features
- Cathedral/vaulted ceiling, Pantry, Kitchen Island
- Flooring: Wood or Sim.Wood Floors
- Basement: Full,Walk-Out Access,Partially Finished,Toilet Only
Interior area
- Total structure area: 2,519
- Total interior livable area: 2,519 sqft
- Finished area above ground: 1,544
- Finished area below ground: 975
Property
Parking
- Total spaces: 2
- Parking features: 2 Car, Attached
- Attached garage spaces: 2
Features
- Levels: One and One Half
- Stories: 1
- Patio & porch: Deck
- Waterfront features: Dock/Pier, Pond, Stream/Creek
Lot
- Size: 46 Acres
- Features: Wooded
Details
- Additional structures: Storage
- Parcel number: 020010390000
- Zoning: res
- Special conditions: Arms Length
Construction
Type & style
- Home type: SingleFamily
- Architectural style: Ranch,Log Home
- Property subtype: Single Family Residence
Materials
- Log
Condition
- 21+ Years
- New construction: No
- Year built: 1994
Utilities & green energy
- Water: Well
Community & neighborhood
Location
- Region: Oxford
- Municipality: Oxford
Price history
| Date | Event | Price |
|---|---|---|
| 6/27/2023 | Sold | $630,000-3.1%$250/sqft |
Source: | ||
| 5/18/2023 | Pending sale | $650,000$258/sqft |
Source: | ||
| 4/14/2023 | Listed for sale | $650,000$258/sqft |
Source: | ||
Public tax history
| Year | Property taxes | Tax assessment |
|---|---|---|
| 2024 | $5,399 +17.5% | $244,600 +0.2% |
| 2023 | $4,596 +12.8% | $244,200 |
| 2022 | $4,075 -4.4% | $244,200 |
Find assessor info on the county website
Neighborhood: 53952
Nearby schools
GreatSchools rating
- 5/10Oxford Elementary SchoolGrades: PK-6Distance: 3.7 mi
- 5/10Westfield Area Middle SchoolGrades: 7-8Distance: 9.7 mi
- 7/10Westfield Area High SchoolGrades: 9-12Distance: 9.7 mi
Schools provided by the listing agent
- Elementary: Westfield
- Middle: Pioneer Westfield
- High: Pioneer Westfield
- District: Westfield
Source: WIREX MLS. This data may not be complete. We recommend contacting the local school district to confirm school assignments for this home.

Get pre-qualified for a loan
At Zillow Home Loans, we can pre-qualify you in as little as 5 minutes with no impact to your credit score.An equal housing lender. NMLS #10287.
