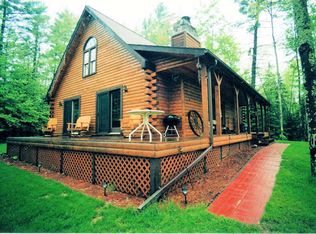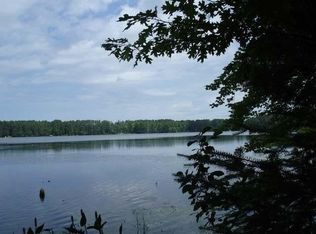Sold for $415,000
$415,000
W7014 Loop Rd, Tomahawk, WI 54487
2beds
1,392sqft
Single Family Residence
Built in ----
3.03 Acres Lot
$499,700 Zestimate®
$298/sqft
$1,387 Estimated rent
Home value
$499,700
$460,000 - $545,000
$1,387/mo
Zestimate® history
Loading...
Owner options
Explore your selling options
What's special
LAKE MOHAWKSIN HOME with GUEST HOUSE. Here is your chance to own this open floor plan home with expansive Lake Mohawksin views. The main living area has a well-appointed kitchen with an island, an eating area, and a living area with a gas log fireplace. The lakeside patio area ofers space for additional outdoor entertaining. There is a laundry room with a stacking washer/dryer, cabinetry with a countertop, and a deep sink. The owner's bedroom is lakeside and has a French door to the patio, an owner's bathroom, and a walk-in closet. A second bedroom is just down the hall from the main bathroom. The Guest House-672sqft 2 Bedrooms-1 Bathroom! Separate living quarters for extended family and friends. There is a kitchenette with a sink, cabinetry, refrigerator, and microwave. The large windows to the waterfront give you unobstructed gorgeous views. The dry boathouse is 24x28, block construction, and has two rail/bunk systems. Sectional dock, riding lawn mower, and furnishing are included!
Zillow last checked: 8 hours ago
Listing updated: July 09, 2025 at 04:23pm
Listed by:
CHRIS RAASCH 715-612-7926,
WOODLAND LAKES REALTY, LLC,
ED RAASCH 715-612-7925,
WOODLAND LAKES REALTY, LLC
Bought with:
TONY FRISCH, 9622 - 94
WOODLAND LAKES REALTY, LLC
Source: GNMLS,MLS#: 201285
Facts & features
Interior
Bedrooms & bathrooms
- Bedrooms: 2
- Bathrooms: 2
- Full bathrooms: 2
Primary bedroom
- Level: First
- Dimensions: 12x16'3
Bedroom
- Level: First
- Dimensions: 11'3x12'7
Bedroom
- Level: Second
- Dimensions: 14x11'5
Bedroom
- Level: Second
- Dimensions: 11'5x11'9
Primary bathroom
- Level: First
- Dimensions: 9'2x8'4
Bathroom
- Level: First
Bathroom
- Level: Second
Bathroom
- Level: First
Entry foyer
- Level: First
- Dimensions: 6x7
Entry foyer
- Level: First
- Dimensions: 6x7
Kitchen
- Level: First
- Dimensions: 24x10
Laundry
- Level: First
- Dimensions: 12x6
Living room
- Level: First
- Dimensions: 13'9x24
Heating
- Baseboard, Electric, Forced Air, Natural Gas, Zoned
Cooling
- Central Air
Appliances
- Included: Dryer, Dishwasher, Electric Oven, Electric Range, Electric Water Heater, Disposal, Microwave, Refrigerator, Self Cleaning Oven, Water Softener, Washer
- Laundry: Main Level
Features
- Additional Living Quarters, Ceiling Fan(s), Bath in Primary Bedroom, Main Level Primary, Cable TV, Walk-In Closet(s)
- Flooring: Carpet, Laminate, Vinyl
- Basement: Crawl Space,Exterior Entry,Unfinished
- Attic: Scuttle
- Number of fireplaces: 1
- Fireplace features: Blower Fan, Gas Log
Interior area
- Total structure area: 1,392
- Total interior livable area: 1,392 sqft
- Finished area above ground: 1,392
- Finished area below ground: 0
Property
Parking
- Total spaces: 2
- Parking features: Attached, Garage, Two Car Garage, Storage, Driveway
- Attached garage spaces: 2
- Has uncovered spaces: Yes
Features
- Patio & porch: Patio
- Exterior features: Dock, Patio
- Has view: Yes
- View description: Water
- Has water view: Yes
- Water view: Water
- Waterfront features: Shoreline - Sand, Shoreline - Fisherman/Weeds, Shoreline - Gravel, Lake Front
- Body of water: MOHAWKSIN
- Frontage type: Lakefront
- Frontage length: 214,214
Lot
- Size: 3.03 Acres
- Features: Lake Front, Level, Private, Secluded, Views, Wooded
Details
- Additional structures: Boat House
- Parcel number: 00435063149993
- Zoning description: Residential
Construction
Type & style
- Home type: SingleFamily
- Architectural style: Ranch
- Property subtype: Single Family Residence
Materials
- Frame, Wood Siding
- Foundation: Block
- Roof: Composition,Shingle
Utilities & green energy
- Electric: Circuit Breakers
- Sewer: County Septic Maintenance Program - Yes, Conventional Sewer, Holding Tank
- Water: Drilled Well
- Utilities for property: Cable Available, Phone Available, Underground Utilities
Community & neighborhood
Location
- Region: Tomahawk
Other
Other facts
- Ownership: Fee Simple
- Road surface type: Paved
Price history
| Date | Event | Price |
|---|---|---|
| 9/1/2023 | Sold | $415,000-7.8%$298/sqft |
Source: | ||
| 8/25/2023 | Pending sale | $450,000$323/sqft |
Source: | ||
| 7/20/2023 | Price change | $450,000-5.3%$323/sqft |
Source: | ||
| 6/28/2023 | Price change | $475,000-3%$341/sqft |
Source: | ||
| 6/7/2023 | Listed for sale | $489,900-2%$352/sqft |
Source: | ||
Public tax history
| Year | Property taxes | Tax assessment |
|---|---|---|
| 2024 | $3,994 -15.6% | $413,700 +35.4% |
| 2023 | $4,733 -1% | $305,600 |
| 2022 | $4,779 +28.1% | $305,600 +12.7% |
Find assessor info on the county website
Neighborhood: 54487
Nearby schools
GreatSchools rating
- 6/10Tomahawk Elementary SchoolGrades: PK-5Distance: 3.6 mi
- 7/10Tomahawk Middle SchoolGrades: 6-8Distance: 3.6 mi
- 7/10Tomahawk High SchoolGrades: 9-12Distance: 3.6 mi
Schools provided by the listing agent
- Elementary: LI Tomahawk
- Middle: LI Tomahawk
- High: LI Tomahawk
Source: GNMLS. This data may not be complete. We recommend contacting the local school district to confirm school assignments for this home.
Get pre-qualified for a loan
At Zillow Home Loans, we can pre-qualify you in as little as 5 minutes with no impact to your credit score.An equal housing lender. NMLS #10287.

