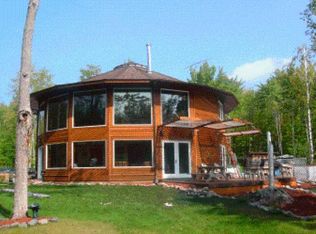Sold for $275,000
$275,000
W7010 Holy Cross Rd, Fifield, WI 54524
2beds
768sqft
Single Family Residence
Built in 2005
10 Acres Lot
$282,600 Zestimate®
$358/sqft
$930 Estimated rent
Home value
$282,600
Estimated sales range
Not available
$930/mo
Zestimate® history
Loading...
Owner options
Explore your selling options
What's special
Here is a year round 2BR-1BA cabin nestled on 10 heavily wooded acres with direct access to 1,000s of acres of public land. The cabin is well-built and meticulously maintained. The open concept living area features cedar tongue and groove, beautiful hickory kitchen cabinets, and bedrooms with pine tongue and groove. The modern bathroom includes a walk-in tiled shower, adding a touch of elegance to the rustic setting. Outside, the property features cherry trees, blueberries & honey berries. A spacious 30x40 detached garage also awaits, equipped with in-floor hydronic heat, plumbed with water, and a loft area with a pool table-perfect for entertaining or relaxing after a day of adventure. Outdoor enthusiasts will appreciate being located on ATV route and access to local snowmobile trails. The acreage is all high ground with balsam and a mix of hardwoods. Whether you seek a peaceful getaway or an active lifestyle, this cabin is the ideal escape in the heart of the Northwoods'.
Zillow last checked: 8 hours ago
Listing updated: July 09, 2025 at 04:24pm
Listed by:
COTY FLESSERT 715-820-1827,
NORTHWOODS REALTY
Bought with:
MICHAEL KELLER
NORTHWOODS REALTY
Source: GNMLS,MLS#: 209287
Facts & features
Interior
Bedrooms & bathrooms
- Bedrooms: 2
- Bathrooms: 1
- Full bathrooms: 1
Bedroom
- Level: First
- Dimensions: 11x11
Bedroom
- Level: First
- Dimensions: 11x10
Bathroom
- Level: First
Kitchen
- Level: First
- Dimensions: 11x14
Living room
- Level: First
- Dimensions: 11x16
Heating
- Forced Air, Propane, Other
Appliances
- Included: Propane Water Heater
- Laundry: Main Level
Features
- Ceiling Fan(s), Cathedral Ceiling(s), High Ceilings, Vaulted Ceiling(s)
- Flooring: Carpet
- Basement: None
- Attic: None
- Has fireplace: No
- Fireplace features: Pellet Stove
Interior area
- Total structure area: 768
- Total interior livable area: 768 sqft
- Finished area above ground: 768
- Finished area below ground: 0
Property
Parking
- Parking features: Detached, Four Car Garage, Four or more Spaces, Garage, Heated Garage, Storage, Driveway
- Has garage: Yes
- Has uncovered spaces: Yes
Features
- Levels: One
- Stories: 1
- Patio & porch: Deck, Open
- Exterior features: Garden, Out Building(s), Shed, Skirting
- Frontage length: 0,0
Lot
- Size: 10 Acres
- Features: Adjacent To Public Land, Buildable, Private, Secluded, Wooded
Details
- Additional structures: Outbuilding, Shed(s)
- Parcel number: 21113
Construction
Type & style
- Home type: SingleFamily
- Architectural style: One Story
- Property subtype: Single Family Residence
Materials
- Frame, Vinyl Siding
- Foundation: Pillar/Post/Pier, Skirt
- Roof: Composition,Shingle
Condition
- Year built: 2005
Utilities & green energy
- Sewer: Mound Septic
- Water: Drilled Well
Community & neighborhood
Location
- Region: Fifield
Other
Other facts
- Ownership: Fee Simple
- Road surface type: Unimproved
Price history
| Date | Event | Price |
|---|---|---|
| 5/23/2025 | Sold | $275,000-8.3%$358/sqft |
Source: | ||
| 4/16/2025 | Contingent | $299,900$390/sqft |
Source: | ||
| 11/18/2024 | Price change | $299,900-3.3%$390/sqft |
Source: | ||
| 10/2/2024 | Listed for sale | $310,000+287.5%$404/sqft |
Source: | ||
| 6/22/2020 | Sold | $80,000-23.7%$104/sqft |
Source: | ||
Public tax history
Tax history is unavailable.
Find assessor info on the county website
Neighborhood: 54524
Nearby schools
GreatSchools rating
- 5/10Phillips Elementary SchoolGrades: PK-5Distance: 7.2 mi
- 4/10Phillips Middle SchoolGrades: 6-8Distance: 7.2 mi
- 7/10Phillips High SchoolGrades: 9-12Distance: 7.1 mi

Get pre-qualified for a loan
At Zillow Home Loans, we can pre-qualify you in as little as 5 minutes with no impact to your credit score.An equal housing lender. NMLS #10287.
