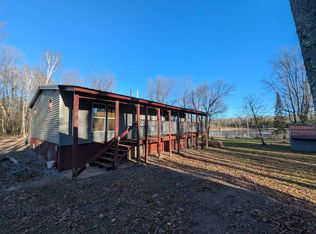Sold for $350,000 on 07/14/25
$350,000
W6863 Disappearing Creek Rd, Phillips, WI 54555
3beds
2,124sqft
Single Family Residence
Built in 1997
3 Acres Lot
$357,200 Zestimate®
$165/sqft
$1,875 Estimated rent
Home value
$357,200
Estimated sales range
Not available
$1,875/mo
Zestimate® history
Loading...
Owner options
Explore your selling options
What's special
If you’re looking for peace and privacy on water…this might just be ‘the one.’ This property offers 2 lots, with 200’ of frontage and 3 mostly wooded acres. This 2 BR 3 BA raised ranch with tuck under 2 car garage is well kept, has an open feel and spacious rooms. The kitchen has hickory cabinets, coffee bar and island, and the dining area has a French door to the lakeside deck. The 2 bedrooms on the main floor are roomy with large closets, and the Master has a private bath. The lower level offers the ideal space for family and friends, a third big bonus room, bath with shower, and living room with 2 sets of French doors to the lakeside patio. This property offers direct access to the ATV and snowmobile trails, ski trails, and is across the road from 1,000s of acres of public land, and just down the road from Solberg Lake County Park, with sandy beach and boat launch. There is a 24x40 detached garage and a 12x16 shed, so you will have plenty of space to store your toys!
Zillow last checked: 8 hours ago
Listing updated: July 14, 2025 at 02:18pm
Listed by:
JAMIE LUND 715-820-0890,
RE/MAX NEW HORIZONS REALTY LLC,
JODY DELASKY 715-339-6818,
RE/MAX NEW HORIZONS REALTY LLC
Bought with:
CHRIS RAASCH, 56928 - 90
WOODLAND LAKES REALTY, LLC
Source: GNMLS,MLS#: 210239
Facts & features
Interior
Bedrooms & bathrooms
- Bedrooms: 3
- Bathrooms: 3
- Full bathrooms: 3
Primary bedroom
- Level: First
- Dimensions: 16x12
Bedroom
- Level: Basement
- Dimensions: 13x14
Bedroom
- Level: First
- Dimensions: 13x15
Bathroom
- Level: First
Bathroom
- Level: Basement
Bathroom
- Level: First
Dining room
- Level: First
- Dimensions: 14x12
Family room
- Level: Basement
- Dimensions: 14x20
Kitchen
- Level: First
- Dimensions: 14x13
Living room
- Level: First
- Dimensions: 14x17
Heating
- Forced Air, Natural Gas
Cooling
- Central Air
Appliances
- Included: Dryer, Electric Oven, Electric Range, Gas Water Heater, Refrigerator, Washer
- Laundry: Main Level
Features
- Main Level Primary, Skylights
- Flooring: Carpet, Laminate
- Windows: Skylight(s)
- Basement: Egress Windows,Finished
- Attic: Crawl Space
- Number of fireplaces: 1
- Fireplace features: Gas
Interior area
- Total structure area: 2,124
- Total interior livable area: 2,124 sqft
- Finished area above ground: 1,344
- Finished area below ground: 780
Property
Parking
- Total spaces: 2
- Parking features: Additional Parking, Underground, Garage, Two Car Garage, Driveway
- Garage spaces: 2
- Has uncovered spaces: Yes
Features
- Patio & porch: Deck, Open
- Exterior features: Dock, Shed, Gravel Driveway
- Has view: Yes
- View description: Water
- Has water view: Yes
- Water view: Water
- Waterfront features: Shoreline - Fisherman/Weeds, Lake Front
- Body of water: SOLBERG
- Frontage type: Lakefront
- Frontage length: 200,200
Lot
- Size: 3 Acres
- Features: Lake Front, Private, Secluded, Views
Details
- Additional structures: Garage(s), Shed(s)
- Parcel number: 034114307000
- Zoning description: Residential
Construction
Type & style
- Home type: SingleFamily
- Architectural style: Raised Ranch
- Property subtype: Single Family Residence
Materials
- Modular/Prefab, Vinyl Siding
- Roof: Composition,Shingle
Condition
- Year built: 1997
Utilities & green energy
- Electric: Circuit Breakers
- Sewer: Mound Septic
- Water: Drilled Well
Community & neighborhood
Location
- Region: Phillips
Other
Other facts
- Ownership: Fee Simple
Price history
| Date | Event | Price |
|---|---|---|
| 7/14/2025 | Sold | $350,000-7.5%$165/sqft |
Source: | ||
| 6/9/2025 | Contingent | $378,500$178/sqft |
Source: | ||
| 4/10/2025 | Listed for sale | $378,500$178/sqft |
Source: | ||
| 3/20/2025 | Contingent | $378,500$178/sqft |
Source: | ||
| 1/1/2025 | Listed for sale | $378,500$178/sqft |
Source: | ||
Public tax history
| Year | Property taxes | Tax assessment |
|---|---|---|
| 2023 | $3,930 +3.1% | $206,700 |
| 2022 | $3,811 +11.5% | $206,700 |
| 2021 | $3,419 +16.8% | $206,700 |
Find assessor info on the county website
Neighborhood: 54555
Nearby schools
GreatSchools rating
- 5/10Phillips Elementary SchoolGrades: PK-5Distance: 4.8 mi
- 4/10Phillips Middle SchoolGrades: 6-8Distance: 4.8 mi
- 7/10Phillips High SchoolGrades: 9-12Distance: 4.7 mi
Schools provided by the listing agent
- Elementary: PR Phillips
- Middle: PR Phillips
- High: PR Phillips
Source: GNMLS. This data may not be complete. We recommend contacting the local school district to confirm school assignments for this home.

Get pre-qualified for a loan
At Zillow Home Loans, we can pre-qualify you in as little as 5 minutes with no impact to your credit score.An equal housing lender. NMLS #10287.
