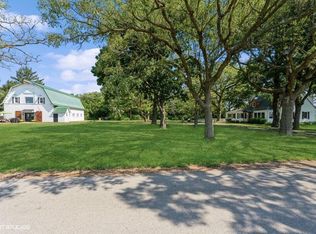Closed
$835,000
W670 N Bloomfield Rd, Burlington, WI 53105
3beds
2,060sqft
Single Family Residence
Built in 1941
2.89 Acres Lot
$848,200 Zestimate®
$405/sqft
$2,791 Estimated rent
Home value
$848,200
$806,000 - $891,000
$2,791/mo
Zestimate® history
Loading...
Owner options
Explore your selling options
What's special
Escape to your ultimate retreat - whether for weekends or a lifetime of tranquility. This exceptional property offers not one, but two distinct residences: first, a meticulously remodeled 3 bed/2 bath farmhouse with a spacious 2-car garage. Adjacent, discover a breathtaking 63'x35' barndominium, recently renovated to perfection, featuring an expansive great room and kitchen upstairs, complemented by 3 beds and 2 baths downstairs. This dual-property gem is ideal for those seeking versatility. Imagine living in one home and possibly renting the other, or hosting guests in luxurious comfort. Nestled on approximately 3 wooded acres, there's ample space for privacy and adventure - golf carts and ATVs welcome! With detailed updates throughout both homes, including a comprehensive list available for review, this is a turnkey opportunity to make your countryside dreams a reality. Perfectly suited as either a primary residence or a secondary getaway, seize the chance to own this unparalleled slice of serene countryside living. Just 10 min. from Lake Geneva! Easy commute to both Chicago & Milwaukee. Motivated Sellers!
Zillow last checked: 8 hours ago
Listing updated: October 18, 2024 at 02:01am
Listing courtesy of:
Stacy Johnson 847-975-7879,
Baird & Warner
Bought with:
Non Member
NON MEMBER
Source: MRED as distributed by MLS GRID,MLS#: 12149775
Facts & features
Interior
Bedrooms & bathrooms
- Bedrooms: 3
- Bathrooms: 2
- Full bathrooms: 2
Primary bedroom
- Features: Flooring (Hardwood), Bathroom (Full)
- Level: Main
- Area: 204 Square Feet
- Dimensions: 12X17
Bedroom 2
- Features: Flooring (Hardwood)
- Level: Second
- Area: 216 Square Feet
- Dimensions: 12X18
Bedroom 3
- Features: Flooring (Hardwood)
- Level: Second
- Area: 108 Square Feet
- Dimensions: 9X12
Dining room
- Features: Flooring (Hardwood)
- Level: Main
- Area: 99 Square Feet
- Dimensions: 9X11
Kitchen
- Features: Kitchen (Eating Area-Breakfast Bar, Island, Updated Kitchen), Flooring (Hardwood)
- Level: Main
- Area: 198 Square Feet
- Dimensions: 11X18
Laundry
- Level: Main
- Area: 48 Square Feet
- Dimensions: 6X8
Living room
- Features: Flooring (Hardwood)
- Level: Main
- Area: 299 Square Feet
- Dimensions: 13X23
Sitting room
- Level: Main
- Area: 136 Square Feet
- Dimensions: 8X17
Heating
- Natural Gas, Forced Air
Cooling
- Central Air
Appliances
- Included: Range, Microwave, Dishwasher, Refrigerator, Washer, Dryer, Stainless Steel Appliance(s)
- Laundry: Main Level
Features
- 1st Floor Bedroom, 1st Floor Full Bath
- Flooring: Hardwood
- Basement: Partially Finished,Partial
- Number of fireplaces: 1
- Fireplace features: Family Room
Interior area
- Total structure area: 0
- Total interior livable area: 2,060 sqft
Property
Parking
- Total spaces: 6
- Parking features: Shared Driveway, Garage Door Opener, On Site, Garage Owned, Detached, Owned, Garage
- Garage spaces: 2
- Has uncovered spaces: Yes
Accessibility
- Accessibility features: No Disability Access
Features
- Stories: 2
- Patio & porch: Patio
Lot
- Size: 2.89 Acres
- Dimensions: 429X281X170X17X258X91
- Features: Wooded
Details
- Additional structures: Workshop, Barn(s)
- Parcel number: MA459700002
- Special conditions: None
- Other equipment: Water-Softener Rented
Construction
Type & style
- Home type: SingleFamily
- Architectural style: Farmhouse,Other
- Property subtype: Single Family Residence
Materials
- Aluminum Siding, Combination
Condition
- New construction: No
- Year built: 1941
- Major remodel year: 2020
Utilities & green energy
- Sewer: Septic Tank
- Water: Well
Community & neighborhood
Location
- Region: Burlington
Other
Other facts
- Listing terms: Cash
- Ownership: Fee Simple
Price history
| Date | Event | Price |
|---|---|---|
| 10/16/2024 | Sold | $835,000-2.7%$405/sqft |
Source: | ||
| 9/13/2024 | Pending sale | $858,000$417/sqft |
Source: | ||
| 9/7/2024 | Contingent | $858,000$417/sqft |
Source: | ||
| 8/28/2024 | Price change | $858,000-4.5%$417/sqft |
Source: | ||
| 7/19/2024 | Listed for sale | $898,000-10%$436/sqft |
Source: | ||
Public tax history
| Year | Property taxes | Tax assessment |
|---|---|---|
| 2024 | $10,771 +36.8% | $919,100 +314.9% |
| 2023 | $7,871 +82.2% | $221,500 +3.3% |
| 2022 | $4,319 -0.7% | $214,500 |
Find assessor info on the county website
Neighborhood: 53105
Nearby schools
GreatSchools rating
- NAMaple Park Charter SchoolGrades: PK-8Distance: 2.6 mi
- 7/10Badger High SchoolGrades: 9-12Distance: 4.4 mi
Schools provided by the listing agent
- Middle: Lake Geneva
- High: Badger
Source: MRED as distributed by MLS GRID. This data may not be complete. We recommend contacting the local school district to confirm school assignments for this home.

Get pre-qualified for a loan
At Zillow Home Loans, we can pre-qualify you in as little as 5 minutes with no impact to your credit score.An equal housing lender. NMLS #10287.
