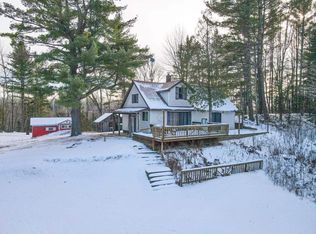Sold for $157,500
$157,500
W6699 Cth H, Phillips, WI 54555
3beds
1,272sqft
Single Family Residence
Built in ----
2.87 Acres Lot
$165,600 Zestimate®
$124/sqft
$1,252 Estimated rent
Home value
$165,600
Estimated sales range
Not available
$1,252/mo
Zestimate® history
Loading...
Owner options
Explore your selling options
What's special
Charming country home with frontage along the Elk River! This property, ideally located just minutes from town, boasts +/-2.87 acres w/approximately 130' of frontage along the Elk River, a spacious home, 2-car detached garage, & multiple outbuildings! Inside the 1.5-story home, the main level features a kitchen w/spacious dining area & extra cabinetry; living room w/patio walkout; full bathroom; bedroom; & bonus room/office w/patio doors. Upstairs are 2 bedrooms & large bonus room w/built-in storage areas. The basement offers a cellar, work bench area & room for storage. Outside, the outdoor wood boiler is conveniently next to a covered wood storage area, & conv septic tank replaced 2019. There are 3 outbuildings w/electricity, greenhouse & 28x32 garage w/electricity & sink w/water lines ran. Enjoy the beautiful setting of the wooded lot & grab your pole for fishing while listening to the relaxing sounds of the river. Make this your full-time or vacation home in the Northwoods!
Zillow last checked: 8 hours ago
Listing updated: July 09, 2025 at 04:24pm
Listed by:
CALA NEU 715-820-0636,
NORTHWOODS REALTY
Bought with:
ALLI MATHYS, 84761 - 94
RE/MAX NEW HORIZONS REALTY LLC
Source: GNMLS,MLS#: 210637
Facts & features
Interior
Bedrooms & bathrooms
- Bedrooms: 3
- Bathrooms: 1
- Full bathrooms: 1
Bedroom
- Level: First
- Dimensions: 15x10
Bedroom
- Level: Second
- Dimensions: 19x10
Bedroom
- Level: Second
- Dimensions: 10x9
Bathroom
- Level: First
Bonus room
- Level: First
- Dimensions: 13x10
Bonus room
- Level: Second
- Dimensions: 15x7
Dining room
- Level: First
- Dimensions: 7x10
Entry foyer
- Level: First
- Dimensions: 6x3
Kitchen
- Level: First
- Dimensions: 9x10
Living room
- Level: First
- Dimensions: 19x10
Heating
- Forced Air, Outdoor Furnace, Oil, Wood
Appliances
- Included: Electric Oven, Electric Range, Electric Water Heater, Refrigerator
Features
- Walk-In Closet(s)
- Flooring: Other
- Basement: Daylight,Interior Entry,Partial
- Attic: None
- Has fireplace: No
- Fireplace features: Wood Burning
Interior area
- Total structure area: 1,272
- Total interior livable area: 1,272 sqft
- Finished area above ground: 1,272
- Finished area below ground: 0
Property
Parking
- Total spaces: 2
- Parking features: Detached, Garage, Two Car Garage, Storage, Driveway
- Garage spaces: 2
- Has uncovered spaces: Yes
Features
- Levels: One and One Half
- Stories: 1
- Exterior features: Out Building(s), Shed, Gravel Driveway
- Has view: Yes
- View description: Water
- Has water view: Yes
- Water view: Water
- Waterfront features: River Front
- Body of water: Elk River
- Frontage type: River
- Frontage length: 130,130
Lot
- Size: 2.87 Acres
- Features: Rural Lot, Views, Wooded
Details
- Additional structures: Outbuilding, Shed(s)
- Parcel number: 20186
Construction
Type & style
- Home type: SingleFamily
- Architectural style: One and One Half Story
- Property subtype: Single Family Residence
Materials
- Frame, Vinyl Siding
- Foundation: Poured, Cellar
- Roof: Metal
Utilities & green energy
- Sewer: Mound Septic
- Water: Drilled Well
Community & neighborhood
Community
- Community features: Shopping
Location
- Region: Phillips
Other
Other facts
- Ownership: Fee Simple
Price history
| Date | Event | Price |
|---|---|---|
| 3/24/2025 | Sold | $157,500-9.9%$124/sqft |
Source: | ||
| 3/1/2025 | Contingent | $174,900$138/sqft |
Source: | ||
| 2/14/2025 | Listed for sale | $174,900$138/sqft |
Source: | ||
Public tax history
Tax history is unavailable.
Neighborhood: 54555
Nearby schools
GreatSchools rating
- 5/10Phillips Elementary SchoolGrades: PK-5Distance: 1.9 mi
- 4/10Phillips Middle SchoolGrades: 6-8Distance: 1.9 mi
- 7/10Phillips High SchoolGrades: 9-12Distance: 2.1 mi
Schools provided by the listing agent
- Elementary: PR Phillips
- Middle: PR Phillips
- High: PR Phillips
Source: GNMLS. This data may not be complete. We recommend contacting the local school district to confirm school assignments for this home.
Get pre-qualified for a loan
At Zillow Home Loans, we can pre-qualify you in as little as 5 minutes with no impact to your credit score.An equal housing lender. NMLS #10287.
