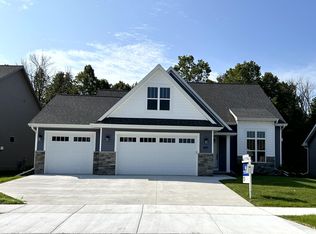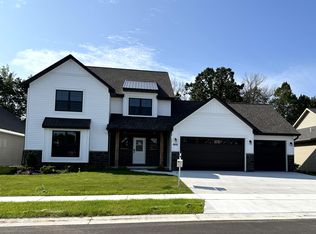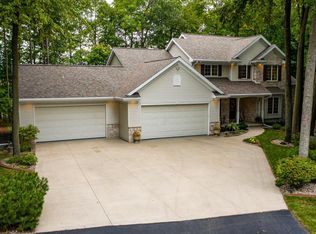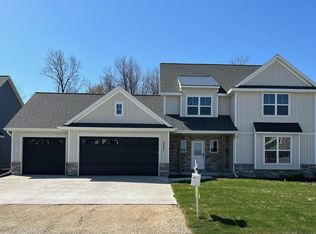Sold
$559,900
W6611 Ethan Dr, Appleton, WI 54915
4beds
2,563sqft
Single Family Residence
Built in 2023
10,454.4 Square Feet Lot
$598,400 Zestimate®
$218/sqft
$3,284 Estimated rent
Home value
$598,400
Estimated sales range
Not available
$3,284/mo
Zestimate® history
Loading...
Owner options
Explore your selling options
What's special
BUILT BY LEXINGTON HOMES, INC.- A FOCUS ON ENERGY CERTIFIED HOME- LOT 22- Offering over 2500 sqft, 4 bdrms, 2 1/2 baths, upper & lower level laundry rooms, & many amenities! Kitchen with painted cabinets, huge walk in pantry, and an oversized island with a snack counter. Great room features a gas log FP with stone surround. First floor primary suite features a private bath and private laundry room w/ walk in tile shower, dual sinks, & private toilet. Upstairs boasts another laundry room, w/ addt'l 3 bdrms all with walk in closets. First floor laundry. Garage w/ basement access and mud rm entrance. ***All offers received after 12:00 pm on Fridays will be addressed by the seller on Monday***
Zillow last checked: 8 hours ago
Listing updated: June 20, 2024 at 03:13am
Listed by:
Michelle Stimpson 920-609-5577,
Coldwell Banker Real Estate Group
Bought with:
Patrick S Armstrong
Armstrong Realty
Source: RANW,MLS#: 50279239
Facts & features
Interior
Bedrooms & bathrooms
- Bedrooms: 4
- Bathrooms: 3
- Full bathrooms: 2
- 1/2 bathrooms: 1
Bedroom 1
- Level: Main
- Dimensions: 15x16
Bedroom 2
- Level: Upper
- Dimensions: 12x12
Bedroom 3
- Level: Upper
- Dimensions: 12x12
Bedroom 4
- Level: Upper
- Dimensions: 11x12
Dining room
- Level: Main
- Dimensions: 12x16
Kitchen
- Level: Main
- Dimensions: 12x16
Living room
- Level: Main
- Dimensions: 17x17
Other
- Description: Mud Room
- Level: Main
- Dimensions: 07x10
Other
- Description: Other - See Remarks
- Level: Upper
- Dimensions: 05x09
Other
- Description: Laundry
- Level: Main
- Dimensions: 5x12
Heating
- Forced Air
Cooling
- Forced Air, Central Air
Appliances
- Included: Dishwasher, Disposal, Microwave
Features
- At Least 1 Bathtub, Kitchen Island, Pantry, Walk-in Shower
- Basement: Full,Sump Pump
- Number of fireplaces: 1
- Fireplace features: One, Gas
Interior area
- Total interior livable area: 2,563 sqft
- Finished area above ground: 2,563
- Finished area below ground: 0
Property
Parking
- Total spaces: 3
- Parking features: Attached, Basement, Garage Door Opener
- Attached garage spaces: 3
Accessibility
- Accessibility features: 1st Floor Bedroom, 1st Floor Full Bath
Lot
- Size: 10,454 sqft
Details
- Parcel number: 45770
- Zoning: Residential
- Special conditions: Arms Length
Construction
Type & style
- Home type: SingleFamily
- Property subtype: Single Family Residence
Materials
- Stone, Vinyl Siding
- Foundation: Poured Concrete
Condition
- New construction: Yes
- Year built: 2023
Details
- Builder name: Lexington Homes, Inc.
Utilities & green energy
- Sewer: Public Sewer
- Water: Public
Green energy
- Energy efficient items: Wi Energy Star Certified
Community & neighborhood
Location
- Region: Appleton
- Subdivision: Stargazer Estates
Price history
| Date | Event | Price |
|---|---|---|
| 6/17/2024 | Sold | $559,900$218/sqft |
Source: RANW #50279239 | ||
| 6/3/2024 | Pending sale | $559,900$218/sqft |
Source: | ||
| 6/3/2024 | Contingent | $559,900$218/sqft |
Source: | ||
| 5/2/2024 | Price change | $559,900-1.8%$218/sqft |
Source: RANW #50279239 | ||
| 3/19/2024 | Price change | $569,900-5%$222/sqft |
Source: RANW #50279239 | ||
Public tax history
| Year | Property taxes | Tax assessment |
|---|---|---|
| 2023 | $714 -3.4% | $42,300 |
| 2022 | $739 | $42,300 |
Find assessor info on the county website
Neighborhood: 54915
Nearby schools
GreatSchools rating
- 7/10Berry Elementary SchoolGrades: PK-6Distance: 0.5 mi
- 2/10Madison Middle SchoolGrades: 7-8Distance: 1.7 mi
- 5/10East High SchoolGrades: 9-12Distance: 1.5 mi

Get pre-qualified for a loan
At Zillow Home Loans, we can pre-qualify you in as little as 5 minutes with no impact to your credit score.An equal housing lender. NMLS #10287.



