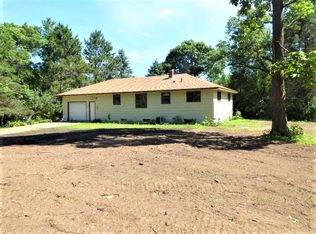Closed
$214,900
W6444 Cemetery Rd, Bay City, WI 54723
2beds
1,592sqft
Single Family Residence
Built in 1948
0.31 Acres Lot
$231,900 Zestimate®
$135/sqft
$1,154 Estimated rent
Home value
$231,900
$220,000 - $243,000
$1,154/mo
Zestimate® history
Loading...
Owner options
Explore your selling options
What's special
Prime Location! This well-kept 2 bedroom home with outbuildings is conveniently located off Hwy 35 in Bay City, making it an easy commute across the border to Red Wing, Rochester or the Twin Cities, or straight up to Ellsworth or Hudson! Bring your toys as this property features a spacious 24 x 36 heated insulated shop with a service door and a 9ft overhead garage door plus a 10 x 12 utility shed! Inside this home you will find beautiful 6 panel oak doors and trim, and many newer updates! Main floor laundry addition and new roof were both added 5 years ago along with new plumbing and a new electrical system installed just this year! Also, increase your equity by finishing the lower level. Buyer's agent to verify dimensions.
Zillow last checked: 8 hours ago
Listing updated: May 06, 2025 at 12:13pm
Listed by:
Jeffrey J. Hines 715-307-1275,
Farm Home Land Realty LLC
Bought with:
Keller Williams Premier Realty
Source: NorthstarMLS as distributed by MLS GRID,MLS#: 6411089
Facts & features
Interior
Bedrooms & bathrooms
- Bedrooms: 2
- Bathrooms: 1
- Full bathrooms: 1
Bedroom 1
- Level: Main
- Area: 182 Square Feet
- Dimensions: 13 x 14
Bedroom 2
- Level: Upper
- Area: 252 Square Feet
- Dimensions: 14 x 18
Bathroom
- Level: Main
- Area: 90 Square Feet
- Dimensions: 9 x 10
Garage
- Area: 864 Square Feet
- Dimensions: 24 x 36
Garage
- Area: 120 Square Feet
- Dimensions: 10 x 12
Kitchen
- Level: Main
- Area: 218.4 Square Feet
- Dimensions: 15.6 x 14
Laundry
- Level: Main
- Area: 128 Square Feet
- Dimensions: 8 x 16
Living room
- Level: Main
- Area: 252 Square Feet
- Dimensions: 14 x 18
Office
- Level: Main
- Area: 80 Square Feet
- Dimensions: 8 x 10
Other
- Level: Lower
- Area: 416 Square Feet
- Dimensions: 16 x 26
Utility room
- Level: Lower
- Area: 416 Square Feet
- Dimensions: 16 x 26
Heating
- Boiler
Cooling
- Window Unit(s)
Appliances
- Included: Dishwasher, Dryer, Gas Water Heater, Other, Range, Refrigerator, Washer
Features
- Basement: Block,Egress Window(s),Unfinished
- Has fireplace: No
Interior area
- Total structure area: 1,592
- Total interior livable area: 1,592 sqft
- Finished area above ground: 1,340
- Finished area below ground: 0
Property
Parking
- Total spaces: 6
- Parking features: Carport, Covered, Detached, Asphalt, Multiple Garages
- Garage spaces: 1
- Carport spaces: 1
- Uncovered spaces: 4
- Details: Garage Dimensions (13x22)
Accessibility
- Accessibility features: None
Features
- Levels: Two
- Stories: 2
Lot
- Size: 0.31 Acres
- Dimensions: 150 x 100
- Features: Wooded
Details
- Additional structures: Workshop, Storage Shed
- Foundation area: 832
- Parcel number: 106010030100
- Zoning description: Residential-Single Family
Construction
Type & style
- Home type: SingleFamily
- Property subtype: Single Family Residence
Materials
- Vinyl Siding
- Roof: Asphalt
Condition
- Age of Property: 77
- New construction: No
- Year built: 1948
Utilities & green energy
- Electric: 100 Amp Service
- Gas: Natural Gas
- Sewer: City Sewer/Connected
- Water: City Water/Connected
Community & neighborhood
Location
- Region: Bay City
- Subdivision: Forest Heights Add/Bay City
HOA & financial
HOA
- Has HOA: No
Other
Other facts
- Road surface type: Paved
Price history
| Date | Event | Price |
|---|---|---|
| 10/6/2023 | Sold | $214,900$135/sqft |
Source: | ||
| 8/21/2023 | Pending sale | $214,900$135/sqft |
Source: | ||
| 8/16/2023 | Price change | $214,900-6.5%$135/sqft |
Source: | ||
| 8/2/2023 | Listed for sale | $229,900$144/sqft |
Source: | ||
Public tax history
| Year | Property taxes | Tax assessment |
|---|---|---|
| 2024 | $2,082 +14.9% | $117,800 |
| 2023 | $1,813 -5.8% | $117,800 |
| 2022 | $1,924 -0.7% | $117,800 |
Find assessor info on the county website
Neighborhood: 54723
Nearby schools
GreatSchools rating
- 5/10Hillcrest Elementary SchoolGrades: PK-5Distance: 9.7 mi
- 7/10Ellsworth Middle SchoolGrades: 6-8Distance: 9.4 mi
- 8/10Ellsworth High SchoolGrades: 9-12Distance: 9.7 mi

Get pre-qualified for a loan
At Zillow Home Loans, we can pre-qualify you in as little as 5 minutes with no impact to your credit score.An equal housing lender. NMLS #10287.
Sell for more on Zillow
Get a free Zillow Showcase℠ listing and you could sell for .
$231,900
2% more+ $4,638
With Zillow Showcase(estimated)
$236,538