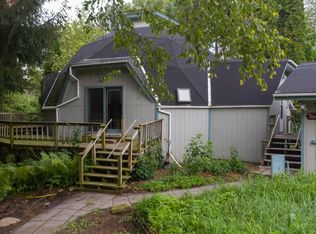Closed
$440,000
W6434 Francis AVENUE, Cascade, WI 53011
4beds
2,127sqft
Single Family Residence
Built in 1974
5.2 Acres Lot
$489,800 Zestimate®
$207/sqft
$2,129 Estimated rent
Home value
$489,800
$451,000 - $529,000
$2,129/mo
Zestimate® history
Loading...
Owner options
Explore your selling options
What's special
Welcome to your serene sanctuary! Step through the spacious entrance foyer that has a nice entrance closet. Spacious formal living room & dining area,(new flooring) perfect for gatherings. Freshly painted, & light fixtures. Walk towards the beautiful well-equipped kitchen features an island, plenty of cabinetry and patio doors that open to a picturesque backyard. Cozy up by the fireplace in the second living room (new flooring) & access to the attached garage Spacious master bedroom with a bonus area, walk-in closet & patio doors leading to the upper-level deck that is perfect for relaxation or enjoying the views of nature. With over 2000 square feet 4 bedrooms, 2 Bathrooms & the full basement, there is room for Everyone. Enjoy the beautiful deck, partially fenced in private 5.2 acres!
Zillow last checked: 8 hours ago
Listing updated: May 05, 2025 at 09:30am
Listed by:
Annette Keller 920-917-8777,
Century 21 Moves
Bought with:
Barbara A Beattie
Source: WIREX MLS,MLS#: 1906647 Originating MLS: Metro MLS
Originating MLS: Metro MLS
Facts & features
Interior
Bedrooms & bathrooms
- Bedrooms: 4
- Bathrooms: 2
- Full bathrooms: 2
Primary bedroom
- Level: Upper
- Area: 165
- Dimensions: 15 x 11
Bedroom 2
- Level: Upper
- Area: 121
- Dimensions: 11 x 11
Bedroom 3
- Level: Upper
- Area: 99
- Dimensions: 11 x 9
Bedroom 4
- Level: Upper
- Area: 121
- Dimensions: 11 x 11
Bathroom
- Features: Tub Only, Shower Over Tub, Shower Stall
Dining room
- Level: Main
- Area: 88
- Dimensions: 11 x 8
Family room
- Level: Main
- Area: 308
- Dimensions: 28 x 11
Kitchen
- Level: Main
- Area: 162
- Dimensions: 18 x 9
Living room
- Level: Main
- Area: 253
- Dimensions: 23 x 11
Heating
- Electric, Propane, Other
Cooling
- Other
Appliances
- Included: Dishwasher, Other
Features
- Basement: Full
Interior area
- Total structure area: 2,127
- Total interior livable area: 2,127 sqft
Property
Parking
- Total spaces: 2
- Parking features: Garage Door Opener, Attached, 2 Car
- Attached garage spaces: 2
Features
- Levels: Two
- Stories: 2
- Patio & porch: Deck
Lot
- Size: 5.20 Acres
Details
- Additional structures: Garden Shed
- Parcel number: 59010127695
- Zoning: Residential
- Special conditions: Arms Length
Construction
Type & style
- Home type: SingleFamily
- Architectural style: Colonial
- Property subtype: Single Family Residence
Materials
- Aluminum/Steel, Aluminum Siding, Brick, Brick/Stone, Vinyl Siding
Condition
- 21+ Years
- New construction: No
- Year built: 1974
Utilities & green energy
- Sewer: Septic Tank, Mound Septic
- Water: Well
Community & neighborhood
Location
- Region: Cascade
- Municipality: Lyndon
Price history
| Date | Event | Price |
|---|---|---|
| 5/5/2025 | Sold | $440,000-11.8%$207/sqft |
Source: | ||
| 4/24/2025 | Pending sale | $499,000$235/sqft |
Source: | ||
| 4/13/2025 | Contingent | $499,000$235/sqft |
Source: | ||
| 2/11/2025 | Listed for sale | $499,000$235/sqft |
Source: | ||
| 2/1/2025 | Listing removed | $499,000$235/sqft |
Source: | ||
Public tax history
| Year | Property taxes | Tax assessment |
|---|---|---|
| 2024 | $3,682 -3.6% | $248,000 |
| 2023 | $3,820 +9.3% | $248,000 |
| 2022 | $3,494 -4.1% | $248,000 |
Find assessor info on the county website
Neighborhood: 53011
Nearby schools
GreatSchools rating
- 4/10Horizon Elementary SchoolGrades: PK-4Distance: 6.4 mi
- 4/10Riverview Middle SchoolGrades: 5-8Distance: 7 mi
- 8/10Plymouth High SchoolGrades: 9-12Distance: 6.7 mi
Schools provided by the listing agent
- High: Plymouth
- District: Plymouth
Source: WIREX MLS. This data may not be complete. We recommend contacting the local school district to confirm school assignments for this home.

Get pre-qualified for a loan
At Zillow Home Loans, we can pre-qualify you in as little as 5 minutes with no impact to your credit score.An equal housing lender. NMLS #10287.
