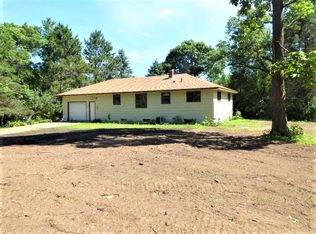Closed
$240,000
W6412 Cemetery Rd, Bay City, WI 54723
3beds
1,300sqft
Manufactured Home
Built in 2003
1.32 Acres Lot
$265,900 Zestimate®
$185/sqft
$1,697 Estimated rent
Home value
$265,900
$242,000 - $287,000
$1,697/mo
Zestimate® history
Loading...
Owner options
Explore your selling options
What's special
One Level Living Home!!! Living Room features Vaulted Ceiling along with a beautiful Accent Picture Window for added natural light! Spacious Bedrooms have Walk-in Closets for ample storage. Master Bath boasts a corner Jacuzzi for relaxing after those busy days! Open views from Sliding Door off Dining Room to a beautiful large back Deck for grilling/entertaining which leads to a spacious Backyard & Double Lot for enjoying all your outdoor activities!! Home is also walking distance to the captivating Mississippi River & Beach area!!! Schedule your Showing today!
Zillow last checked: 8 hours ago
Listing updated: May 14, 2025 at 11:25pm
Listed by:
Jason McGrath 651-492-2204,
RE/MAX Results
Bought with:
Non-MLS
Source: NorthstarMLS as distributed by MLS GRID,MLS#: 6506027
Facts & features
Interior
Bedrooms & bathrooms
- Bedrooms: 3
- Bathrooms: 2
- Full bathrooms: 2
Bedroom 1
- Level: Main
- Area: 168 Square Feet
- Dimensions: 14x12
Bedroom 2
- Level: Main
- Area: 117 Square Feet
- Dimensions: 13x9
Bedroom 3
- Level: Main
- Area: 120 Square Feet
- Dimensions: 12x10
Dining room
- Level: Main
- Area: 117 Square Feet
- Dimensions: 13x9
Kitchen
- Level: Main
- Area: 168 Square Feet
- Dimensions: 14x12
Living room
- Level: Main
- Area: 247 Square Feet
- Dimensions: 19x13
Heating
- Forced Air
Cooling
- Central Air
Appliances
- Included: Dishwasher, Dryer, Range, Refrigerator, Washer
Features
- Basement: Crawl Space
- Has fireplace: No
Interior area
- Total structure area: 1,300
- Total interior livable area: 1,300 sqft
- Finished area above ground: 1,300
- Finished area below ground: 0
Property
Parking
- Total spaces: 2
- Parking features: Attached, Gravel, Concrete
- Attached garage spaces: 2
- Details: Garage Dimensions (24x24), Garage Door Height (7), Garage Door Width (9)
Accessibility
- Accessibility features: None
Features
- Levels: One
- Stories: 1
- Patio & porch: Deck, Porch
- Fencing: None
Lot
- Size: 1.32 Acres
- Dimensions: 1.32 Acres
- Features: Irregular Lot
Details
- Foundation area: 1300
- Additional parcels included: 106010010310
- Parcel number: 106010010320
- Zoning description: Residential-Single Family
Construction
Type & style
- Home type: MobileManufactured
- Property subtype: Manufactured Home
Materials
- Vinyl Siding, Frame
- Roof: Age Over 8 Years,Pitched
Condition
- Age of Property: 22
- New construction: No
- Year built: 2003
Utilities & green energy
- Electric: Circuit Breakers, Power Company: Xcel Energy
- Gas: Natural Gas
- Sewer: City Sewer/Connected
- Water: City Water/Connected
Community & neighborhood
Location
- Region: Bay City
HOA & financial
HOA
- Has HOA: No
Price history
| Date | Event | Price |
|---|---|---|
| 5/14/2024 | Sold | $240,000-3.6%$185/sqft |
Source: | ||
| 5/7/2024 | Pending sale | $249,000$192/sqft |
Source: | ||
| 3/19/2024 | Listed for sale | $249,000$192/sqft |
Source: | ||
Public tax history
| Year | Property taxes | Tax assessment |
|---|---|---|
| 2024 | $2,283 +14.7% | $127,800 |
| 2023 | $1,990 -5.6% | $127,800 |
| 2022 | $2,110 -0.8% | $127,800 |
Find assessor info on the county website
Neighborhood: 54723
Nearby schools
GreatSchools rating
- 5/10Hillcrest Elementary SchoolGrades: PK-5Distance: 9.7 mi
- 7/10Ellsworth Middle SchoolGrades: 6-8Distance: 9.4 mi
- 8/10Ellsworth High SchoolGrades: 9-12Distance: 9.7 mi
Sell for more on Zillow
Get a free Zillow Showcase℠ listing and you could sell for .
$265,900
2% more+ $5,318
With Zillow Showcase(estimated)
$271,218