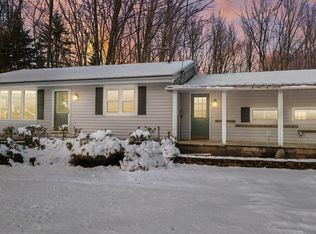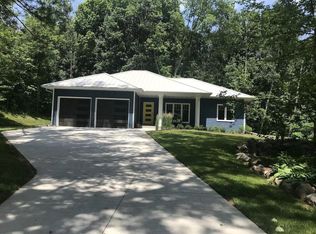Closed
$785,000
W6357 Westwind ROAD, Plymouth, WI 53073
4beds
2,692sqft
Single Family Residence
Built in 2003
1.51 Acres Lot
$819,500 Zestimate®
$292/sqft
$2,434 Estimated rent
Home value
$819,500
$738,000 - $910,000
$2,434/mo
Zestimate® history
Loading...
Owner options
Explore your selling options
What's special
Nestled on 1.5 acres in northwest Plymouth, this stunning ranch home offers a perfect blend of nature, comfort, and craftsmanship. The open-concept design features vaulted ceilings, a wood-burning fireplace, and reclaimed wood beams. The kitchen boasts an island, pantry, and dinette with wrap-around windows. The primary suite has private deck access, dual closets, and a spa-like en suite. The walkout lower level is an entertainer's dream with a handcrafted bar, wine area, fireplace, game space, two large bedrooms, and ample storage. Enjoy an attached heated 2-car garage plus a newly built heated 3-car garage with a workshop, woodworking shop, and ''Diva Den.'' The serene setting includes rock-lined paths, a garden shed, multi-level decks, patios, and more. A truly exceptional property!
Zillow last checked: 8 hours ago
Listing updated: May 09, 2025 at 05:58am
Listed by:
Matthew Kapellen 920-207-5450,
Pleasant View Realty, LLC
Bought with:
Patrick Vaessen
Source: WIREX MLS,MLS#: 1910545 Originating MLS: Metro MLS
Originating MLS: Metro MLS
Facts & features
Interior
Bedrooms & bathrooms
- Bedrooms: 4
- Bathrooms: 3
- Full bathrooms: 2
- 1/2 bathrooms: 1
- Main level bedrooms: 2
Primary bedroom
- Level: Main
- Area: 238
- Dimensions: 17 x 14
Bedroom 2
- Level: Main
- Area: 143
- Dimensions: 13 x 11
Bedroom 3
- Level: Lower
- Area: 156
- Dimensions: 13 x 12
Bedroom 4
- Level: Lower
- Area: 182
- Dimensions: 14 x 13
Bathroom
- Features: Shower on Lower, Tub Only, Ceramic Tile, Master Bedroom Bath: Tub/No Shower, Master Bedroom Bath: Walk-In Shower, Master Bedroom Bath, Shower Over Tub, Shower Stall
Family room
- Level: Lower
- Area: 198
- Dimensions: 18 x 11
Kitchen
- Level: Main
- Area: 120
- Dimensions: 12 x 10
Living room
- Level: Main
- Area: 425
- Dimensions: 25 x 17
Heating
- Natural Gas, Forced Air, Multiple Units
Cooling
- Central Air, Multi Units
Appliances
- Included: Dishwasher, Disposal, Other, Water Softener
Features
- Central Vacuum, High Speed Internet, Pantry, Cathedral/vaulted ceiling, Walk-In Closet(s), Wet Bar, Kitchen Island
- Flooring: Wood or Sim.Wood Floors
- Basement: 8'+ Ceiling,Finished,Full,Full Size Windows,Concrete,Sump Pump,Walk-Out Access,Exposed
Interior area
- Total structure area: 2,692
- Total interior livable area: 2,692 sqft
- Finished area above ground: 1,682
- Finished area below ground: 1,010
Property
Parking
- Total spaces: 2
- Parking features: Garage Door Opener, Heated Garage, Attached, 2 Car, 1 Space
- Attached garage spaces: 2
Features
- Levels: One
- Stories: 1
- Patio & porch: Deck, Patio
Lot
- Size: 1.51 Acres
- Features: Wooded
Details
- Additional structures: Garden Shed
- Parcel number: 59016224651
- Zoning: Residential
Construction
Type & style
- Home type: SingleFamily
- Architectural style: Contemporary,Ranch
- Property subtype: Single Family Residence
Materials
- Aluminum/Steel, Aluminum Siding, Stone, Brick/Stone, Vinyl Siding, Wood Siding
Condition
- 21+ Years
- New construction: No
- Year built: 2003
Utilities & green energy
- Sewer: Septic Tank, Mound Septic
- Water: Well
- Utilities for property: Cable Available
Community & neighborhood
Location
- Region: Plymouth
- Municipality: Plymouth
Price history
| Date | Event | Price |
|---|---|---|
| 5/8/2025 | Sold | $785,000-4.8%$292/sqft |
Source: | ||
| 3/30/2025 | Contingent | $825,000$306/sqft |
Source: | ||
| 3/20/2025 | Listed for sale | $825,000$306/sqft |
Source: | ||
Public tax history
| Year | Property taxes | Tax assessment |
|---|---|---|
| 2024 | $4,816 +6.1% | $433,300 |
| 2023 | $4,539 +0.8% | $433,300 |
| 2022 | $4,503 +2.5% | $433,300 +45.8% |
Find assessor info on the county website
Neighborhood: 53073
Nearby schools
GreatSchools rating
- 4/10Parkview Elementary SchoolGrades: PK-4Distance: 2.5 mi
- 4/10Riverview Middle SchoolGrades: 5-8Distance: 2.8 mi
- 8/10Plymouth High SchoolGrades: 9-12Distance: 4 mi
Schools provided by the listing agent
- Middle: Riverview
- High: Plymouth
- District: Plymouth
Source: WIREX MLS. This data may not be complete. We recommend contacting the local school district to confirm school assignments for this home.

Get pre-qualified for a loan
At Zillow Home Loans, we can pre-qualify you in as little as 5 minutes with no impact to your credit score.An equal housing lender. NMLS #10287.
Sell for more on Zillow
Get a free Zillow Showcase℠ listing and you could sell for .
$819,500
2% more+ $16,390
With Zillow Showcase(estimated)
$835,890
