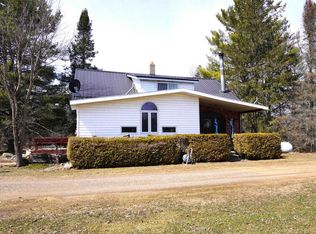Sold for $175,000
$175,000
W629 R And H Rd, Gleason, WI 54435
3beds
2,027sqft
Single Family Residence
Built in 1935
2.54 Acres Lot
$181,500 Zestimate®
$86/sqft
$1,789 Estimated rent
Home value
$181,500
Estimated sales range
Not available
$1,789/mo
Zestimate® history
Loading...
Owner options
Explore your selling options
What's special
Enjoy the peacefulness of the country from the back deck or front porch after getting a cup of coffee from the "coffee pantry". 2.54 acres adjoining DNR land with the Prairie River just steps away. Charming home has oak cabinets on the eastside and the painted specialty cabinets and wet bar on the westside . Coffee pantry with plenty of outlets. Snack island between the kitchen and living room. Main level ¾ bath. The main floor bedroom is the smaller of the 3. Beautiful open staircase leads to a half bath in the hallway and a large master half bath with a stool and shower over the bathtub. There are many closets and a large mirrored storage unit. Updates are attached. Barn, workshop, and garage are not in good condition. Well cover is below grade and septic is older. •Offer subject to seller finding adequate housing•Seller has light globes and bulbs for kitchen light to North of sink•Offers will be presented Monday through the evening •Birdhouse toilet paper holder is Not included
Zillow last checked: 8 hours ago
Listing updated: August 01, 2025 at 06:53am
Listed by:
GAIL ABEGGLEN 715-551-8016,
COLDWELL BANKER ACTION
Bought with:
GAIL ABEGGLEN
COLDWELL BANKER ACTION
Source: GNMLS,MLS#: 211361
Facts & features
Interior
Bedrooms & bathrooms
- Bedrooms: 3
- Bathrooms: 3
- Full bathrooms: 1
- 1/2 bathrooms: 2
Bedroom
- Level: First
- Dimensions: 9x10
Bedroom
- Level: Second
- Dimensions: 12x12
Bedroom
- Level: Second
- Dimensions: 12x12
Bathroom
- Level: First
Bathroom
- Level: Second
Bathroom
- Level: Second
Kitchen
- Level: First
- Dimensions: 18x19
Living room
- Level: First
- Dimensions: 16x23
Heating
- Forced Air, Propane, Wood
Cooling
- Wall/Window Unit(s)
Appliances
- Included: Dishwasher, Propane Water Heater, Refrigerator, Range Hood, Water Softener
- Laundry: Washer Hookup, In Basement
Features
- Ceiling Fan(s)
- Flooring: Carpet, Tile, Vinyl
- Basement: Full,Sump Pump
- Number of fireplaces: 1
- Fireplace features: Wood Burning
Interior area
- Total structure area: 2,027
- Total interior livable area: 2,027 sqft
- Finished area above ground: 2,027
- Finished area below ground: 0
Property
Parking
- Parking features: No Garage, Driveway
- Has uncovered spaces: Yes
Features
- Levels: One and One Half
- Stories: 1
- Patio & porch: Covered, Deck, Open
- Exterior features: Deck
- Frontage length: 0,0
Lot
- Size: 2.54 Acres
- Dimensions: 170 x 650
- Features: Level, Rural Lot
Details
- Additional structures: Barn(s)
- Parcel number: 02033080219996
- Zoning description: Residential/Farming
Construction
Type & style
- Home type: SingleFamily
- Architectural style: One and One Half Story
- Property subtype: Single Family Residence
Materials
- Frame, Vinyl Siding
- Foundation: Stone
- Roof: Metal
Condition
- Year built: 1935
Utilities & green energy
- Electric: Circuit Breakers
- Sewer: County Septic Maintenance Program - Yes, Conventional Sewer
- Water: Drilled Well
Community & neighborhood
Location
- Region: Gleason
Other
Other facts
- Ownership: Fee Simple
Price history
| Date | Event | Price |
|---|---|---|
| 7/31/2025 | Sold | $175,000-2.7%$86/sqft |
Source: | ||
| 4/22/2025 | Contingent | $179,900$89/sqft |
Source: | ||
| 4/15/2025 | Listed for sale | $179,900$89/sqft |
Source: | ||
Public tax history
| Year | Property taxes | Tax assessment |
|---|---|---|
| 2024 | $1,345 +3.9% | $121,000 |
| 2023 | $1,295 +7.5% | $121,000 |
| 2022 | $1,205 -9.2% | $121,000 +29.3% |
Find assessor info on the county website
Neighborhood: 54435
Nearby schools
GreatSchools rating
- 4/10Washington Elementary SchoolGrades: 3-4Distance: 17.2 mi
- 4/10Prairie River Middle SchoolGrades: 5-8Distance: 18.3 mi
- 5/10Merrill High SchoolGrades: 9-12Distance: 16.9 mi
Get pre-qualified for a loan
At Zillow Home Loans, we can pre-qualify you in as little as 5 minutes with no impact to your credit score.An equal housing lender. NMLS #10287.
