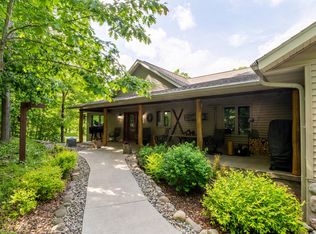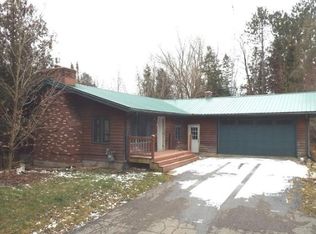Sold for $627,000
$627,000
W6280 Sherry Rd, Bryant, WI 54418
3beds
3,508sqft
Single Family Residence
Built in 1990
95 Acres Lot
$643,700 Zestimate®
$179/sqft
$2,215 Estimated rent
Home value
$643,700
Estimated sales range
Not available
$2,215/mo
Zestimate® history
Loading...
Owner options
Explore your selling options
What's special
One of a kind rural property with 95 diverse acres with a 3400' air strip with pilot controlled lighting, fenced pasture with water & approx 55 acres of rolling hardwoods with extensive road/trail system. The east end of the property is connected to thousands of acres of county forest land for additional recreational oppurtunities! The home built in 1990 offers approx 3,500 sq ft with 3bd 3ba, open concept, updated kitchen, main floor laundry, loft area and additional lower and main level rec rooms. The home has a 36x36 attached garage, 32x24 hay shed, 50x36 hangar, 45x40 insulated/heated shed. You will love the peace & quiet of this location while only being 13 miles from the city of Antigo... COME SEE!!!
Zillow last checked: 8 hours ago
Listing updated: July 09, 2025 at 04:24pm
Listed by:
ROB CORNELIUS 715-216-2508,
CR REALTY
Bought with:
NEVIN CORNELIUS, 111687 - 94
CR REALTY
Source: GNMLS,MLS#: 211351
Facts & features
Interior
Bedrooms & bathrooms
- Bedrooms: 3
- Bathrooms: 3
- Full bathrooms: 2
- 1/2 bathrooms: 1
Bedroom
- Level: First
- Dimensions: 12x12
Bedroom
- Level: Second
- Dimensions: 18'6x17'6
Bedroom
- Level: Basement
- Dimensions: 13x9'6
Bathroom
- Level: Basement
Bathroom
- Level: First
Bathroom
- Level: Second
Dining room
- Level: First
- Dimensions: 17x14
Entry foyer
- Level: First
- Dimensions: 16x14
Kitchen
- Level: First
- Dimensions: 15x10
Living room
- Level: First
- Dimensions: 31x22
Recreation
- Level: First
- Dimensions: 23'6x22'6
Recreation
- Level: Basement
- Dimensions: 30x18'6
Heating
- Electric, Forced Air, Hot Water, Propane, Radiant Floor
Appliances
- Included: Dryer, Dishwasher, Electric Water Heater, Microwave, Range, Range Hood, Water Softener, Washer
- Laundry: Main Level
Features
- Ceiling Fan(s), Cathedral Ceiling(s), High Ceilings, Vaulted Ceiling(s)
- Flooring: Tile
- Basement: Exterior Entry,Egress Windows,Full,Partially Finished,Walk-Out Access
- Has fireplace: No
- Fireplace features: Free Standing, Wood Burning
Interior area
- Total structure area: 3,508
- Total interior livable area: 3,508 sqft
- Finished area above ground: 2,508
- Finished area below ground: 1,000
Property
Parking
- Parking features: Additional Parking, Attached, Four Car Garage, Four or more Spaces, Garage, Storage
- Has attached garage: Yes
Features
- Levels: One and One Half
- Stories: 1
- Frontage length: 0,0
Lot
- Size: 95 Acres
- Features: Adjacent To Public Land, Farm, Pasture, Private, Rolling Slope, Rural Lot, Secluded, Tillable, Wooded
Details
- Additional structures: Garage(s)
- Parcel number: 0240546.001 etal
- Zoning description: Forestry
Construction
Type & style
- Home type: SingleFamily
- Architectural style: One and One Half Story
- Property subtype: Single Family Residence
Materials
- Frame, Log Siding, Stone
- Foundation: Block
- Roof: Metal
Condition
- Year built: 1990
Utilities & green energy
- Sewer: Conventional Sewer
- Water: Drilled Well
Community & neighborhood
Community
- Community features: Skiing
Location
- Region: Bryant
Other
Other facts
- Ownership: Fee Simple
- Road surface type: Paved
Price history
| Date | Event | Price |
|---|---|---|
| 5/30/2025 | Sold | $627,000-3.4%$179/sqft |
Source: | ||
| 5/20/2025 | Pending sale | $649,000$185/sqft |
Source: | ||
| 4/24/2025 | Contingent | $649,000$185/sqft |
Source: | ||
| 4/14/2025 | Listed for sale | $649,000$185/sqft |
Source: | ||
Public tax history
| Year | Property taxes | Tax assessment |
|---|---|---|
| 2024 | $3,230 +14.8% | $303,900 +29.7% |
| 2023 | $2,814 +8.6% | $234,400 +10.7% |
| 2022 | $2,592 -4.8% | $211,800 |
Find assessor info on the county website
Neighborhood: 54418
Nearby schools
GreatSchools rating
- 2/10North Elementary SchoolGrades: PK-3Distance: 10.5 mi
- 5/10Antigo Middle SchoolGrades: 4-7Distance: 11.2 mi
- 3/10Antigo High SchoolGrades: 8-12Distance: 12.1 mi
Schools provided by the listing agent
- Elementary: LA Antigo
- Middle: LA Antigo
- High: LA Antigo
Source: GNMLS. This data may not be complete. We recommend contacting the local school district to confirm school assignments for this home.

Get pre-qualified for a loan
At Zillow Home Loans, we can pre-qualify you in as little as 5 minutes with no impact to your credit score.An equal housing lender. NMLS #10287.

