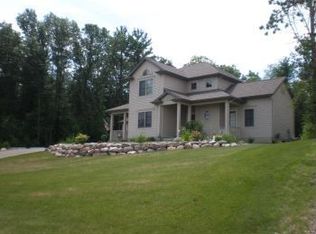Closed
$645,000
W6250 Apple LANE, Fort Atkinson, WI 53538
4beds
5,088sqft
Single Family Residence
Built in 2004
0.77 Acres Lot
$671,700 Zestimate®
$127/sqft
$4,087 Estimated rent
Home value
$671,700
$578,000 - $779,000
$4,087/mo
Zestimate® history
Loading...
Owner options
Explore your selling options
What's special
Whether you're seeking a serene retreat, an entertainer's dream, or the potential to generate additional income, this property offers a variety of possibilities. High ceilings bring airiness to the layout, while architectural features add subtle sophistication. The heart of the home is the kitchen with an island, pantry, and seamless flow. Split living ensures both privacy and practicality. The primary suite has a spacious walk-in closet and luxurious bathroom. Two more bedrooms share a Jack & Jill bathroom. The fully finished walk-out basement has separate access from the garage, making it possible to use this space as an independent living area. Outdoors, the home sits on an expansive lot with a fenced-in backyard, lending itself to both secure play and private relaxation. Call now!
Zillow last checked: 8 hours ago
Listing updated: September 26, 2025 at 07:07am
Listed by:
Melanie Becker 920-723-4923,
First Weber, Inc.-Cambridge
Bought with:
Metromls Non
Source: WIREX MLS,MLS#: 1914463 Originating MLS: Metro MLS
Originating MLS: Metro MLS
Facts & features
Interior
Bedrooms & bathrooms
- Bedrooms: 4
- Bathrooms: 4
- Full bathrooms: 3
- 1/2 bathrooms: 1
- Main level bedrooms: 3
Primary bedroom
- Level: Main
- Area: 289
- Dimensions: 17 x 17
Bedroom 2
- Level: Main
- Area: 168
- Dimensions: 12 x 14
Bedroom 3
- Level: Main
- Area: 154
- Dimensions: 11 x 14
Bedroom 4
- Level: Lower
- Area: 156
- Dimensions: 12 x 13
Bathroom
- Features: Shower on Lower, Tub Only, Ceramic Tile, Whirlpool, Master Bedroom Bath: Tub/No Shower, Master Bedroom Bath: Walk-In Shower, Master Bedroom Bath, Shower Over Tub, Shower Stall
Dining room
- Level: Main
- Area: 144
- Dimensions: 12 x 12
Kitchen
- Level: Main
- Area: 378
- Dimensions: 14 x 27
Living room
- Level: Main
- Area: 420
- Dimensions: 20 x 21
Office
- Level: Main
- Area: 120
- Dimensions: 10 x 12
Heating
- Natural Gas, Forced Air
Cooling
- Central Air
Appliances
- Included: Dishwasher, Disposal, Dryer, Microwave, Oven, Range, Refrigerator, Washer, Water Softener
Features
- High Speed Internet, Pantry, Cathedral/vaulted ceiling, Walk-In Closet(s), Wet Bar, Kitchen Island
- Flooring: Wood
- Basement: 8'+ Ceiling,Finished,Full,Full Size Windows,Concrete,Sump Pump,Walk-Out Access
Interior area
- Total structure area: 5,088
- Total interior livable area: 5,088 sqft
- Finished area above ground: 3,192
- Finished area below ground: 1,896
Property
Parking
- Total spaces: 3
- Parking features: Basement Access, Garage Door Opener, Attached, 3 Car
- Attached garage spaces: 3
Features
- Levels: One and One Half
- Stories: 1
- Patio & porch: Deck, Patio
- Exterior features: Sprinkler System
- Has spa: Yes
- Spa features: Bath
- Fencing: Fenced Yard
Lot
- Size: 0.77 Acres
Details
- Additional structures: Garden Shed
- Parcel number: 01605141612010
- Zoning: Res
- Special conditions: Arms Length
Construction
Type & style
- Home type: SingleFamily
- Architectural style: Ranch
- Property subtype: Single Family Residence
Materials
- Fiber Cement, Stone, Brick/Stone
Condition
- 21+ Years
- New construction: No
- Year built: 2004
Utilities & green energy
- Sewer: Septic Tank
- Water: Shared Well
- Utilities for property: Cable Available
Community & neighborhood
Location
- Region: Fort Atkinson
- Municipality: Koshkonong
Price history
| Date | Event | Price |
|---|---|---|
| 9/26/2025 | Sold | $645,000-0.6%$127/sqft |
Source: | ||
| 9/6/2025 | Pending sale | $649,000$128/sqft |
Source: | ||
| 8/29/2025 | Listed for sale | $649,000-7.2%$128/sqft |
Source: | ||
| 8/16/2025 | Contingent | $699,000$137/sqft |
Source: | ||
| 6/17/2025 | Price change | $699,000-3.6%$137/sqft |
Source: | ||
Public tax history
| Year | Property taxes | Tax assessment |
|---|---|---|
| 2024 | $9,263 -1.4% | $521,100 |
| 2023 | $9,393 -3.4% | $521,100 |
| 2022 | $9,724 +7.6% | $521,100 |
Find assessor info on the county website
Neighborhood: 53538
Nearby schools
GreatSchools rating
- 9/10Purdy Elementary SchoolGrades: PK-5Distance: 1.4 mi
- 8/10Fort Atkinson Middle SchoolGrades: 6-8Distance: 1.8 mi
- 4/10Fort Atkinson High SchoolGrades: 9-12Distance: 3 mi
Schools provided by the listing agent
- Middle: Fort Atkinson
- High: Fort Atkinson
- District: Fort Atkinson
Source: WIREX MLS. This data may not be complete. We recommend contacting the local school district to confirm school assignments for this home.
Get pre-qualified for a loan
At Zillow Home Loans, we can pre-qualify you in as little as 5 minutes with no impact to your credit score.An equal housing lender. NMLS #10287.
Sell with ease on Zillow
Get a Zillow Showcase℠ listing at no additional cost and you could sell for —faster.
$671,700
2% more+$13,434
With Zillow Showcase(estimated)$685,134
