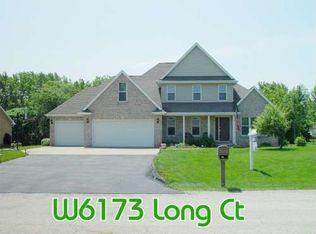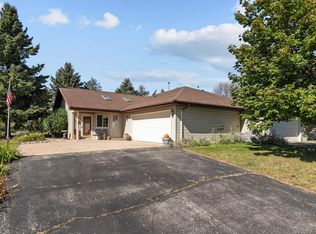Sold
$519,900
W6181 Long Ct, Appleton, WI 54914
4beds
2,359sqft
Single Family Residence
Built in 1996
0.64 Acres Lot
$537,100 Zestimate®
$220/sqft
$3,160 Estimated rent
Home value
$537,100
$478,000 - $602,000
$3,160/mo
Zestimate® history
Loading...
Owner options
Explore your selling options
What's special
Now offered for below assessed value! This executive 4 bed/2.5 bath ranch has the privacy you're looking for, minutes from I41 and all the Fox Cities has to offer. Inviting living room features cozy gas fireplace, vaulted ceiling, and windows overlooking the yard. The kitchen is a dream with center island, custom cabinets, and pantry with pull outs! Enjoy coffee in the adjacent dining area, or entertain in the formal dining room. 3 seasons room overlooks scenic backyard, with fire pit and shed to store all your toys! Spacious master suite is the perfect retreat. Huge bedroom leads into master walk-in closet, complete with custom organizer! Master bath features separate tub and shower. Three additional bedrooms w/ custom closets, laundry room, full bath, and half bath complete main level.
Zillow last checked: 8 hours ago
Listing updated: July 19, 2025 at 03:19am
Listed by:
Amanda M Furman OFF-D:920-222-1068,
Keller Williams Fox Cities
Bought with:
Chris Miller
Acre Realty, Ltd.
Source: RANW,MLS#: 50306101
Facts & features
Interior
Bedrooms & bathrooms
- Bedrooms: 4
- Bathrooms: 3
- Full bathrooms: 2
- 1/2 bathrooms: 1
Bedroom 1
- Level: Main
- Dimensions: 16x15
Bedroom 2
- Level: Main
- Dimensions: 13x11
Bedroom 3
- Level: Main
- Dimensions: 12x11
Bedroom 4
- Level: Main
- Dimensions: 10x10
Dining room
- Level: Main
- Dimensions: 14x10
Formal dining room
- Level: Main
- Dimensions: 14x12
Kitchen
- Level: Main
- Dimensions: 16x13
Living room
- Level: Main
- Dimensions: 20x17
Other
- Description: Foyer
- Level: Main
- Dimensions: 9x7
Other
- Description: Laundry
- Level: Main
- Dimensions: 7x6
Other
- Description: 3 Season Rm
- Level: Main
- Dimensions: 13x13
Heating
- Forced Air
Cooling
- Forced Air, Central Air
Appliances
- Included: Dishwasher, Disposal, Dryer, Refrigerator, Washer
Features
- Kitchen Island, Pantry
- Basement: Full,Sump Pump
- Number of fireplaces: 1
- Fireplace features: One, Gas
Interior area
- Total interior livable area: 2,359 sqft
- Finished area above ground: 2,359
- Finished area below ground: 0
Property
Parking
- Total spaces: 2
- Parking features: Attached
- Attached garage spaces: 2
Accessibility
- Accessibility features: Laundry 1st Floor
Lot
- Size: 0.64 Acres
Details
- Parcel number: 111161700
- Zoning: Residential
- Special conditions: Arms Length
Construction
Type & style
- Home type: SingleFamily
- Property subtype: Single Family Residence
Materials
- Brick, Vinyl Siding
- Foundation: Poured Concrete
Condition
- New construction: No
- Year built: 1996
Utilities & green energy
- Sewer: Public Sewer
- Water: Public
Community & neighborhood
Location
- Region: Appleton
Price history
| Date | Event | Price |
|---|---|---|
| 7/18/2025 | Sold | $519,900$220/sqft |
Source: RANW #50306101 Report a problem | ||
| 7/18/2025 | Pending sale | $519,900$220/sqft |
Source: RANW #50306101 Report a problem | ||
| 6/18/2025 | Contingent | $519,900$220/sqft |
Source: | ||
| 5/1/2025 | Price change | $519,900-1.9%$220/sqft |
Source: | ||
| 4/9/2025 | Listed for sale | $529,900$225/sqft |
Source: RANW #50306101 Report a problem | ||
Public tax history
Tax history is unavailable.
Find assessor info on the county website
Neighborhood: 54914
Nearby schools
GreatSchools rating
- 8/10Greenville Elementary SchoolGrades: K-4Distance: 2.7 mi
- 8/10Greenville Middle SchoolGrades: 5-8Distance: 2.9 mi
- 5/10Hortonville High SchoolGrades: 9-12Distance: 8.5 mi

Get pre-qualified for a loan
At Zillow Home Loans, we can pre-qualify you in as little as 5 minutes with no impact to your credit score.An equal housing lender. NMLS #10287.

