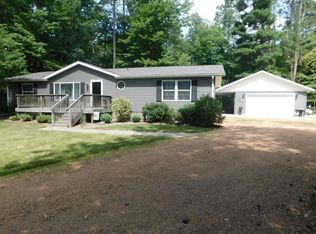Sold for $235,000
$235,000
W6174 Frontage Rd, Tomahawk, WI 54487
3beds
1,872sqft
Single Family Residence
Built in ----
0.46 Acres Lot
$252,500 Zestimate®
$126/sqft
$1,630 Estimated rent
Home value
$252,500
$225,000 - $278,000
$1,630/mo
Zestimate® history
Loading...
Owner options
Explore your selling options
What's special
Discover the potential of this 3-bedroom, 2-bathroom raised ranch on 0.46 acres, just outside Tomahawk! Perfect for outdoor enthusiasts, this home offers easy access to snowmobile & ATV trails and is just minutes from a local golf course. The main level provides a comfortable living space, while the lower level features an extra kitchenette, offering flexibility for guests or rental potential. Unwind in the large soaker tub after a day of adventure! Additional features include a one-car garage, storage shed, and a dog run. With plenty of potential to make it your own, this property is a great opportunity—schedule your showing today!
Zillow last checked: 8 hours ago
Listing updated: July 09, 2025 at 04:24pm
Listed by:
JONATHAN LONG 715-966-2251,
WILD RIVERS GROUP REAL ESTATE, LLC
Bought with:
CHRIS RAASCH, 56928 - 90
WOODLAND LAKES REALTY, LLC
Source: GNMLS,MLS#: 210755
Facts & features
Interior
Bedrooms & bathrooms
- Bedrooms: 3
- Bathrooms: 2
- Full bathrooms: 2
Bedroom
- Level: First
- Dimensions: 13'9x12'4
Bedroom
- Level: Basement
- Dimensions: 11'4x15'2
Bedroom
- Level: First
- Dimensions: 11'10x12'6
Bathroom
- Level: Basement
Bathroom
- Level: First
Bonus room
- Level: Basement
- Dimensions: 13'1x13'5
Family room
- Level: Basement
- Dimensions: 24'1x13'1
Living room
- Level: First
- Dimensions: 11'10x14'6
Living room
- Level: First
- Dimensions: 13'6x15
Heating
- Forced Air, Natural Gas
Cooling
- Central Air
Appliances
- Included: Dryer, Dishwasher, Electric Oven, Electric Range, Electric Water Heater, Refrigerator, Washer
- Laundry: Washer Hookup, In Basement
Features
- Ceiling Fan(s), Jetted Tub, Main Level Primary, Walk-In Closet(s)
- Flooring: Carpet, Ceramic Tile, Laminate
- Basement: Daylight,Egress Windows,Full,Finished,Interior Entry
- Has fireplace: No
- Fireplace features: None
Interior area
- Total structure area: 1,872
- Total interior livable area: 1,872 sqft
- Finished area above ground: 936
- Finished area below ground: 936
Property
Parking
- Total spaces: 1
- Parking features: Detached, Garage, One Car Garage, Driveway
- Garage spaces: 1
- Has uncovered spaces: Yes
Features
- Patio & porch: Deck, Open
- Exterior features: Dog Run, Shed
- Has spa: Yes
- Frontage length: 0,0
Lot
- Size: 0.46 Acres
- Dimensions: 100 x 200
- Features: Level, Rural Lot, Wooded
Details
- Additional structures: Shed(s)
- Parcel number: 00435060949879
Construction
Type & style
- Home type: SingleFamily
- Architectural style: Raised Ranch
- Property subtype: Single Family Residence
Materials
- Frame, Vinyl Siding, Wood Siding
- Foundation: Block
- Roof: Composition,Shingle
Utilities & green energy
- Electric: Circuit Breakers
- Sewer: County Septic Maintenance Program - Yes, Conventional Sewer
- Water: Drilled Well
Community & neighborhood
Location
- Region: Tomahawk
- Subdivision: Holloway Manor West Sub
Other
Other facts
- Ownership: Fee Simple
- Road surface type: Paved
Price history
| Date | Event | Price |
|---|---|---|
| 4/25/2025 | Sold | $235,000-9.3%$126/sqft |
Source: | ||
| 3/13/2025 | Contingent | $259,000$138/sqft |
Source: | ||
| 2/27/2025 | Listed for sale | $259,000$138/sqft |
Source: | ||
Public tax history
| Year | Property taxes | Tax assessment |
|---|---|---|
| 2024 | $1,702 -3.6% | $196,000 +51.7% |
| 2023 | $1,764 -1.3% | $129,200 |
| 2022 | $1,787 +13.1% | $129,200 |
Find assessor info on the county website
Neighborhood: 54487
Nearby schools
GreatSchools rating
- 6/10Tomahawk Elementary SchoolGrades: PK-5Distance: 3.5 mi
- 7/10Tomahawk Middle SchoolGrades: 6-8Distance: 3.5 mi
- 7/10Tomahawk High SchoolGrades: 9-12Distance: 3.5 mi
Schools provided by the listing agent
- Elementary: LI Tomahawk
- Middle: LI Tomahawk
- High: LI Tomahawk
Source: GNMLS. This data may not be complete. We recommend contacting the local school district to confirm school assignments for this home.

Get pre-qualified for a loan
At Zillow Home Loans, we can pre-qualify you in as little as 5 minutes with no impact to your credit score.An equal housing lender. NMLS #10287.
