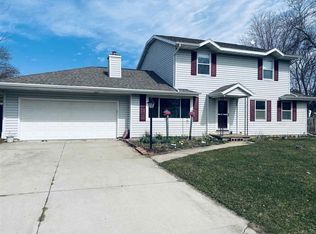Sold
$333,600
W6166 Colonial Dr, Appleton, WI 54914
4beds
1,792sqft
Single Family Residence
Built in 1973
0.34 Acres Lot
$346,900 Zestimate®
$186/sqft
$2,617 Estimated rent
Home value
$346,900
$309,000 - $389,000
$2,617/mo
Zestimate® history
Loading...
Owner options
Explore your selling options
What's special
So much room to spread out in this sprawling colonial style home w/4 BD's & 2 full BA's, including an oversized main flr primary BD & convenient second main flr BD or office space! Light & bright sun-drenched great rm features a beautiful masonry wood burning fireplace! Don't miss the lrg updated cooks delight kitchen w/abundant cabinet storage, beautiful countertops & backsplash w/full appliance package. Patio drs from the kitchen/dining space lead you to the lush landscaped backyard w/large deck ideal for entertaining! Lower levels is partially finished & ready for your finishing touches with a rec space & guest rm/den/office! Convenient attached garage & desirable location in the Village of Greenville! Greenville Middle/Elementarty & Hortonville HS. Showings begin April 25th, 2025.
Zillow last checked: 8 hours ago
Listing updated: June 07, 2025 at 03:20am
Listed by:
Carrie A VanDeraa-Powell Office:920-739-2121,
Century 21 Ace Realty
Bought with:
Dawn M Quait
Coldwell Banker Real Estate Group
Source: RANW,MLS#: 50306888
Facts & features
Interior
Bedrooms & bathrooms
- Bedrooms: 4
- Bathrooms: 2
- Full bathrooms: 2
Bedroom 1
- Level: Main
- Dimensions: 20x13
Bedroom 2
- Level: Main
- Dimensions: 12x11
Bedroom 3
- Level: Upper
- Dimensions: 20x12
Bedroom 4
- Level: Upper
- Dimensions: 15x12
Dining room
- Level: Main
- Dimensions: 11x9
Kitchen
- Level: Main
- Dimensions: 12x12
Living room
- Level: Main
- Dimensions: 22x12
Heating
- Forced Air
Cooling
- Forced Air, Central Air
Appliances
- Included: Dishwasher, Dryer, Range, Refrigerator, Washer, Water Softener Owned
Features
- At Least 1 Bathtub, Cable Available, High Speed Internet
- Flooring: Wood/Simulated Wood Fl
- Basement: Full
- Number of fireplaces: 1
- Fireplace features: One, Wood Burning
Interior area
- Total interior livable area: 1,792 sqft
- Finished area above ground: 1,792
- Finished area below ground: 0
Property
Parking
- Total spaces: 2
- Parking features: Attached, Garage Door Opener
- Attached garage spaces: 2
Accessibility
- Accessibility features: 1st Floor Bedroom, 1st Floor Full Bath, Level Drive, Level Lot, Open Floor Plan
Features
- Patio & porch: Deck, Patio
Lot
- Size: 0.34 Acres
- Dimensions: 115x129
Details
- Parcel number: 111133200
- Zoning: Residential
- Special conditions: Arms Length
Construction
Type & style
- Home type: SingleFamily
- Architectural style: Colonial
- Property subtype: Single Family Residence
Materials
- Brick, Vinyl Siding
- Foundation: Poured Concrete
Condition
- New construction: No
- Year built: 1973
Utilities & green energy
- Sewer: Public Sewer
- Water: Public
Community & neighborhood
Location
- Region: Appleton
Price history
| Date | Event | Price |
|---|---|---|
| 6/5/2025 | Sold | $333,600-1.9%$186/sqft |
Source: RANW #50306888 Report a problem | ||
| 5/7/2025 | Contingent | $339,900$190/sqft |
Source: | ||
| 4/23/2025 | Listed for sale | $339,900+148.1%$190/sqft |
Source: RANW #50306888 Report a problem | ||
| 6/15/2016 | Sold | $137,000-19.4%$76/sqft |
Source: Public Record Report a problem | ||
| 11/20/2015 | Listing removed | $169,900$95/sqft |
Source: Coldwell Banker The Real Estate Group #50129720 Report a problem | ||
Public tax history
| Year | Property taxes | Tax assessment |
|---|---|---|
| 2024 | $3,430 +7.2% | $281,800 +10.2% |
| 2023 | $3,201 +2.9% | $255,800 +9.6% |
| 2022 | $3,110 +9.3% | $233,400 +12.2% |
Find assessor info on the county website
Neighborhood: 54914
Nearby schools
GreatSchools rating
- 8/10Greenville Elementary SchoolGrades: K-4Distance: 3 mi
- 8/10Greenville Middle SchoolGrades: 5-8Distance: 3.1 mi
- 5/10Hortonville High SchoolGrades: 9-12Distance: 8.7 mi

Get pre-qualified for a loan
At Zillow Home Loans, we can pre-qualify you in as little as 5 minutes with no impact to your credit score.An equal housing lender. NMLS #10287.
