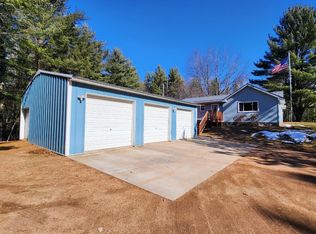Sold for $439,900
$439,900
W6128 Cth H, Phillips, WI 54555
4beds
2,936sqft
Single Family Residence
Built in 1994
10 Acres Lot
$448,700 Zestimate®
$150/sqft
$2,013 Estimated rent
Home value
$448,700
Estimated sales range
Not available
$2,013/mo
Zestimate® history
Loading...
Owner options
Explore your selling options
What's special
Situated on 10 private acres, this well-maintained 4-bedroom, 2-bath home offers the perfect blend of comfort, space, and seclusion. Step into an open-concept layout featuring vaulted ceilings in the sunroom and main living/dining area, creating a bright, airy atmosphere. The large kitchen boasts abundant cabinetry, a pantry, and a central two-tier island, ideal for gathering. The main floor includes two spacious bedrooms and a full bath with a new walk-in shower and double vanity. Step out onto the expansive new deck to enjoy a beautifully manicured yard surrounded by mature trees. The walk-out lower level includes a cozy family room with a new gas fireplace, another full bath with a luxurious soaker tub, a third bedroom, and a sprawling primary suite with a ginormous walk-in closet. A heated and insulated 3-car detached garage complements the attached 2-car garage. Groomed trails, a hunting stand, and a new outdoor wood burner complete this rare, serene find just minutes from town.
Zillow last checked: 8 hours ago
Listing updated: December 03, 2025 at 09:43am
Listed by:
COTY FLESSERT 715-820-1827,
NORTHWOODS REALTY
Bought with:
COTY FLESSERT, 58746 - 90
NORTHWOODS REALTY
Source: GNMLS,MLS#: 212551
Facts & features
Interior
Bedrooms & bathrooms
- Bedrooms: 4
- Bathrooms: 2
- Full bathrooms: 2
Primary bedroom
- Level: Basement
- Dimensions: 13x15
Bedroom
- Level: Basement
- Dimensions: 13x12
Bedroom
- Level: First
- Dimensions: 13x11
Bedroom
- Level: First
- Dimensions: 15x11
Bathroom
- Level: Basement
Bathroom
- Level: First
Dining room
- Level: First
- Dimensions: 15x16
Entry foyer
- Level: First
- Dimensions: 15x9
Family room
- Level: Basement
- Dimensions: 21x15
Kitchen
- Level: First
- Dimensions: 12x15
Laundry
- Level: Basement
- Dimensions: 11x7
Living room
- Level: First
- Dimensions: 16x18
Sunroom
- Level: First
- Dimensions: 16x11
Heating
- Forced Air, Propane, Outdoor Furnace, Wood
Appliances
- Included: Dryer, Dishwasher, Gas Oven, Gas Range, Microwave, Refrigerator, Washer
Features
- Ceiling Fan(s), Cathedral Ceiling(s), High Ceilings, Pantry, Vaulted Ceiling(s), Walk-In Closet(s)
- Flooring: Carpet, Laminate, Tile
- Basement: Exterior Entry,Egress Windows,Full,Finished,Walk-Out Access
- Number of fireplaces: 1
- Fireplace features: Gas
Interior area
- Total structure area: 2,936
- Total interior livable area: 2,936 sqft
- Finished area above ground: 1,556
- Finished area below ground: 1,380
Property
Parking
- Total spaces: 2
- Parking features: Attached, Detached, Garage, Two Car Garage, Driveway
- Attached garage spaces: 2
- Has uncovered spaces: Yes
Features
- Levels: One
- Stories: 1
- Patio & porch: Deck, Open
- Exterior features: Landscaping
- Frontage length: 0,0
Lot
- Size: 10 Acres
- Features: Private, Rural Lot, Secluded, Wooded, Retaining Wall
Details
- Parcel number: 20105
Construction
Type & style
- Home type: SingleFamily
- Architectural style: Ranch
- Property subtype: Single Family Residence
Materials
- Frame, Wood Siding
- Foundation: Poured
- Roof: Metal
Condition
- Year built: 1994
Utilities & green energy
- Sewer: Conventional Sewer
- Water: Drilled Well
Community & neighborhood
Location
- Region: Phillips
Other
Other facts
- Ownership: Fee Simple
Price history
| Date | Event | Price |
|---|---|---|
| 12/1/2025 | Sold | $439,900$150/sqft |
Source: | ||
| 10/27/2025 | Contingent | $439,900$150/sqft |
Source: | ||
| 9/12/2025 | Price change | $439,900-2.2%$150/sqft |
Source: | ||
| 6/11/2025 | Listed for sale | $449,900+105.9%$153/sqft |
Source: | ||
| 11/18/2016 | Sold | $218,500-1.6%$74/sqft |
Source: | ||
Public tax history
Tax history is unavailable.
Neighborhood: 54555
Nearby schools
GreatSchools rating
- 5/10Phillips Elementary SchoolGrades: PK-5Distance: 3.2 mi
- 4/10Phillips Middle SchoolGrades: 6-8Distance: 3.2 mi
- 7/10Phillips High SchoolGrades: 9-12Distance: 3.5 mi
Schools provided by the listing agent
- Elementary: PR Phillips
- Middle: PR Phillips
- High: PR Phillips
Source: GNMLS. This data may not be complete. We recommend contacting the local school district to confirm school assignments for this home.
Get pre-qualified for a loan
At Zillow Home Loans, we can pre-qualify you in as little as 5 minutes with no impact to your credit score.An equal housing lender. NMLS #10287.
