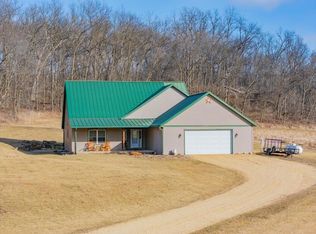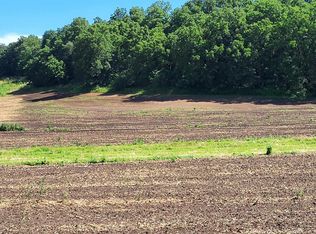Closed
$375,000
W6118 Durst Road, New Glarus, WI 53574
4beds
2,048sqft
Single Family Residence
Built in ----
12.4 Acres Lot
$-- Zestimate®
$183/sqft
$2,548 Estimated rent
Home value
Not available
Estimated sales range
Not available
$2,548/mo
Zestimate® history
Loading...
Owner options
Explore your selling options
What's special
This New Glarus farm sits on a gorgeous 12 acre site nestled at the foot of a big mature timber stand less than 1 mile west of the village. The house features 4 spacious bedrooms, 1.5 bathrooms, a massive kitchen and original hardwoods and woodwork. The outbuildings would be perfect for a hobby farmer and include; 34x75 barn, 18x24 machine shed, 12x18 storage shed, 37x75 loafing shed and 4 silos. The property needs updating and knob and tube wiring is present. Property is being sold "as-is". Properties with acreage this close to New Glarus bring sky high prices, and this is your opportunity to turn this charming farmette into a show place for your horses or livestock. Sellers will grade and gravel new driveway prior to closing. Final acreage subject to survey.
Zillow last checked: 8 hours ago
Listing updated: December 05, 2025 at 11:19am
Listed by:
Joel Hedeman Off:608-325-2000,
First Weber Hedeman Group
Bought with:
Matt Winzenried Real Estate Team
Source: WIREX MLS,MLS#: 1975718 Originating MLS: South Central Wisconsin MLS
Originating MLS: South Central Wisconsin MLS
Facts & features
Interior
Bedrooms & bathrooms
- Bedrooms: 4
- Bathrooms: 2
- Full bathrooms: 1
- 1/2 bathrooms: 1
Primary bedroom
- Level: Upper
- Area: 169
- Dimensions: 13 x 13
Bedroom 2
- Level: Upper
- Area: 182
- Dimensions: 13 x 14
Bedroom 3
- Level: Upper
- Area: 143
- Dimensions: 13 x 11
Bedroom 4
- Level: Upper
- Area: 117
- Dimensions: 13 x 9
Bathroom
- Features: Master Bedroom Bath: Full, Master Bedroom Bath
Kitchen
- Level: Main
- Area: 272
- Dimensions: 16 x 17
Living room
- Level: Main
- Area: 238
- Dimensions: 17 x 14
Office
- Level: Main
- Area: 130
- Dimensions: 13 x 10
Heating
- Oil, Radiant
Appliances
- Included: Range/Oven, Refrigerator, Dishwasher
Features
- Basement: Full
Interior area
- Total structure area: 2,048
- Total interior livable area: 2,048 sqft
- Finished area above ground: 2,048
- Finished area below ground: 0
Property
Parking
- Total spaces: 2
- Parking features: 2 Car, Detached
- Garage spaces: 2
Features
- Levels: Two
- Stories: 2
Lot
- Size: 12.40 Acres
- Features: Wooded, Horse Allowed, Pasture, Tillable
Details
- Additional structures: Outbuilding, Machine Shed, Feed Storage Unit(s), Storage, Pole Building
- Parcel number: 0240117.0000
- Zoning: Ag
- Special conditions: Arms Length
- Horses can be raised: Yes
Construction
Type & style
- Home type: SingleFamily
- Architectural style: Prairie/Craftsman
- Property subtype: Single Family Residence
Materials
- Aluminum/Steel
Condition
- New construction: No
Utilities & green energy
- Sewer: Septic Tank
- Water: Well
Community & neighborhood
Location
- Region: New Glarus
- Municipality: New Glarus
Price history
| Date | Event | Price |
|---|---|---|
| 12/5/2025 | Sold | $375,000-6%$183/sqft |
Source: | ||
| 3/12/2025 | Contingent | $399,000$195/sqft |
Source: | ||
| 12/5/2024 | Price change | $399,000-19.4%$195/sqft |
Source: | ||
| 4/25/2024 | Listed for sale | $495,000-82%$242/sqft |
Source: | ||
| 7/14/2023 | Sold | $2,750,000-21%$1,343/sqft |
Source: | ||
Public tax history
| Year | Property taxes | Tax assessment |
|---|---|---|
| 2024 | $7,334 +0.8% | $358,300 -6.3% |
| 2023 | $7,274 -1.6% | $382,500 +0.2% |
| 2022 | $7,395 +39.4% | $381,900 +86.7% |
Find assessor info on the county website
Neighborhood: 53574
Nearby schools
GreatSchools rating
- 8/10New Glarus Elementary SchoolGrades: PK-5Distance: 1.9 mi
- 9/10New Glarus Middle SchoolGrades: 6-8Distance: 2 mi
- 9/10New Glarus Middle/High SchoolGrades: 9-12Distance: 2 mi
Schools provided by the listing agent
- Elementary: New Glarus
- Middle: New Glarus
- High: New Glarus
- District: New Glarus
Source: WIREX MLS. This data may not be complete. We recommend contacting the local school district to confirm school assignments for this home.
Get pre-qualified for a loan
At Zillow Home Loans, we can pre-qualify you in as little as 5 minutes with no impact to your credit score.An equal housing lender. NMLS #10287.

