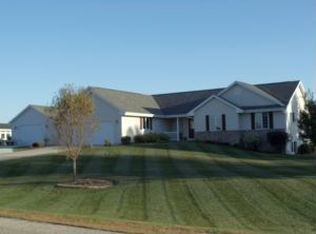Closed
$589,000
W5990 Friedel Road, Fort Atkinson, WI 53538
5beds
3,955sqft
Single Family Residence
Built in 2007
0.69 Acres Lot
$575,900 Zestimate®
$149/sqft
$3,283 Estimated rent
Home value
$575,900
$541,000 - $610,000
$3,283/mo
Zestimate® history
Loading...
Owner options
Explore your selling options
What's special
Beautiful custom built home in peaceful neighborhood sits atop a hill with views of sunrise and sunset. Open concept home has great room with cathedral ceilings, large primary bedroom with spa-like ensuite & walk-in closet. Kitchen is a natural gathering space, with a welcoming island & concrete countertops. 3 bedrooms up, plus a bonus room connected by 'secret passage' from one of the bedrooms. Finished walk-out basement with a bedroom, full bath, large rec room & office. Additional space in basement for 2nd refrigerator & 2 storage rooms. 3 car garage & outdoor shed with plenty of storage. The garden & creatively landscaped yard provides enjoyment for your green thumb. Mosaic patio with private backyard provides serene outdoor spaces to unwind. New roof 4/2025!
Zillow last checked: 8 hours ago
Listing updated: July 02, 2025 at 01:05am
Listed by:
John Hamner 608-509-8564,
Hamner Real Estate Group
Bought with:
Scwmls Non-Member
Source: WIREX MLS,MLS#: 1999270 Originating MLS: South Central Wisconsin MLS
Originating MLS: South Central Wisconsin MLS
Facts & features
Interior
Bedrooms & bathrooms
- Bedrooms: 5
- Bathrooms: 4
- Full bathrooms: 3
- 1/2 bathrooms: 1
- Main level bedrooms: 1
Primary bedroom
- Level: Main
- Area: 252
- Dimensions: 18 x 14
Bedroom 2
- Level: Upper
- Area: 154
- Dimensions: 14 x 11
Bedroom 3
- Level: Upper
- Area: 132
- Dimensions: 12 x 11
Bedroom 4
- Level: Upper
- Area: 90
- Dimensions: 10 x 9
Bedroom 5
- Level: Lower
- Area: 216
- Dimensions: 18 x 12
Bathroom
- Features: At least 1 Tub, Master Bedroom Bath: Full, Master Bedroom Bath, Master Bedroom Bath: Walk-In Shower, Master Bedroom Bath: Tub/No Shower
Dining room
- Level: Main
- Area: 132
- Dimensions: 12 x 11
Kitchen
- Level: Main
- Area: 196
- Dimensions: 14 x 14
Living room
- Level: Main
- Area: 255
- Dimensions: 17 x 15
Office
- Level: Lower
- Area: 110
- Dimensions: 11 x 10
Heating
- Natural Gas, Forced Air
Cooling
- Central Air
Appliances
- Included: Range/Oven, Refrigerator, Dishwasher, Freezer, Washer, Dryer, Water Softener
Features
- Walk-In Closet(s), Cathedral/vaulted ceiling, High Speed Internet, Pantry, Kitchen Island
- Flooring: Wood or Sim.Wood Floors
- Basement: Full,Walk-Out Access,Finished,8'+ Ceiling
Interior area
- Total structure area: 3,955
- Total interior livable area: 3,955 sqft
- Finished area above ground: 2,448
- Finished area below ground: 1,507
Property
Parking
- Total spaces: 3
- Parking features: 3 Car, Attached, Garage Door Opener
- Attached garage spaces: 3
Features
- Levels: Two
- Stories: 2
- Patio & porch: Patio
Lot
- Size: 0.69 Acres
Details
- Parcel number: 01605141034039
- Zoning: Res
- Special conditions: Arms Length
Construction
Type & style
- Home type: SingleFamily
- Architectural style: Contemporary,Colonial
- Property subtype: Single Family Residence
Materials
- Vinyl Siding
Condition
- 11-20 Years
- New construction: No
- Year built: 2007
Utilities & green energy
- Sewer: Holding Tank
- Water: Well
- Utilities for property: Cable Available
Community & neighborhood
Location
- Region: Fort Atkinson
- Municipality: Koshkonong
Price history
| Date | Event | Price |
|---|---|---|
| 6/30/2025 | Sold | $589,000$149/sqft |
Source: | ||
| 5/15/2025 | Contingent | $589,000$149/sqft |
Source: | ||
| 5/8/2025 | Listed for sale | $589,000+78.5%$149/sqft |
Source: | ||
| 3/24/2021 | Listing removed | -- |
Source: Owner Report a problem | ||
| 8/11/2015 | Sold | $330,000-8.1%$83/sqft |
Source: Public Record Report a problem | ||
Public tax history
| Year | Property taxes | Tax assessment |
|---|---|---|
| 2024 | $5,847 -1.4% | $330,600 |
| 2023 | $5,928 -3.4% | $330,600 |
| 2022 | $6,135 +7.5% | $330,600 |
Find assessor info on the county website
Neighborhood: 53538
Nearby schools
GreatSchools rating
- 9/10Purdy Elementary SchoolGrades: PK-5Distance: 1.1 mi
- 8/10Fort Atkinson Middle SchoolGrades: 6-8Distance: 1.4 mi
- 4/10Fort Atkinson High SchoolGrades: 9-12Distance: 3.1 mi
Schools provided by the listing agent
- Elementary: Purdy
- Middle: Fort Atkinson
- High: Fort Atkinson
- District: Fort Atkinson
Source: WIREX MLS. This data may not be complete. We recommend contacting the local school district to confirm school assignments for this home.
Get pre-qualified for a loan
At Zillow Home Loans, we can pre-qualify you in as little as 5 minutes with no impact to your credit score.An equal housing lender. NMLS #10287.
Sell with ease on Zillow
Get a Zillow Showcase℠ listing at no additional cost and you could sell for —faster.
$575,900
2% more+$11,518
With Zillow Showcase(estimated)$587,418
