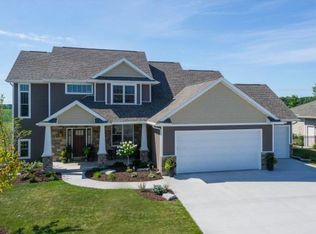Sold
$442,000
W5977 Daffodil Dr, Appleton, WI 54915
4beds
2,604sqft
Single Family Residence
Built in 2014
0.32 Acres Lot
$-- Zestimate®
$170/sqft
$3,069 Estimated rent
Home value
Not available
Estimated sales range
Not available
$3,069/mo
Zestimate® history
Loading...
Owner options
Explore your selling options
What's special
Gorgeous 4 bedroom 3 bath ranch in the Kimberly School District! The primary suite includes a walk-in closet, double sinks, granite counters, and a beautiful tiled shower. The kitchen includes a large island with beautiful granite tops and tiled back splash. The lower level is finished with a family room, full bath and large bedroom. Outside you'll enjoy a great patio area with an arbor, fire pit and hot tub. All offers will be presented on 3/20/23 at noon. Open House on Saturday, March 18th from 2pm - 3pm.
Zillow last checked: 8 hours ago
Listing updated: June 12, 2024 at 03:01am
Listed by:
MAINTENANCE LISTING 866-848-6990,
EXP Realty LLC
Bought with:
Jeff C Weber
Coldwell Banker Real Estate Group
Source: RANW,MLS#: 50271924
Facts & features
Interior
Bedrooms & bathrooms
- Bedrooms: 4
- Bathrooms: 3
- Full bathrooms: 3
Bedroom 1
- Level: Main
- Dimensions: 15x12
Bedroom 2
- Level: Main
- Dimensions: 10x12
Bedroom 3
- Level: Main
- Dimensions: 10x12
Bedroom 4
- Level: Lower
- Dimensions: 17x12
Dining room
- Level: Main
- Dimensions: 8x10
Family room
- Level: Lower
- Dimensions: 23x15
Kitchen
- Level: Main
- Dimensions: 8x13
Living room
- Level: Main
- Dimensions: 15x19
Other
- Description: Mud Room
- Level: Main
- Dimensions: 6x6
Other
- Description: Laundry
- Level: Main
- Dimensions: 9x6
Heating
- Forced Air
Cooling
- Forced Air, Central Air
Features
- Basement: Full,Full Sz Windows Min 20x24,Partially Finished,Partial Fin. Contiguous
- Number of fireplaces: 1
- Fireplace features: One, Gas
Interior area
- Total interior livable area: 2,604 sqft
- Finished area above ground: 1,779
- Finished area below ground: 825
Property
Parking
- Total spaces: 3
- Parking features: Attached
- Attached garage spaces: 3
Lot
- Size: 0.32 Acres
Details
- Parcel number: 38224
- Zoning: Residential
- Special conditions: Arms Length
Construction
Type & style
- Home type: SingleFamily
- Property subtype: Single Family Residence
Materials
- Stone, Vinyl Siding
- Foundation: Poured Concrete
Condition
- New construction: No
- Year built: 2014
Utilities & green energy
- Sewer: Public Sewer
- Water: Public
Community & neighborhood
Location
- Region: Appleton
Price history
| Date | Event | Price |
|---|---|---|
| 6/28/2025 | Listing removed | $469,900$180/sqft |
Source: | ||
| 4/1/2025 | Contingent | $469,900$180/sqft |
Source: | ||
| 3/27/2025 | Listed for sale | $469,900+11.9%$180/sqft |
Source: | ||
| 8/2/2024 | Listing removed | -- |
Source: Zillow Rentals | ||
| 7/20/2024 | Listed for rent | $3,000$1/sqft |
Source: Zillow Rentals | ||
Public tax history
| Year | Property taxes | Tax assessment |
|---|---|---|
| 2016 | $4,945 +16.8% | $267,500 +13.8% |
| 2015 | $4,234 | $235,100 +487.8% |
| 2014 | -- | $40,000 |
Find assessor info on the county website
Neighborhood: 54915
Nearby schools
GreatSchools rating
- 9/10Woodland SchoolGrades: K-4Distance: 0.4 mi
- 5/10Gerritts Middle SchoolGrades: 7-8Distance: 3 mi
- 4/10Kimberly High SchoolGrades: 9-12Distance: 2.9 mi

Get pre-qualified for a loan
At Zillow Home Loans, we can pre-qualify you in as little as 5 minutes with no impact to your credit score.An equal housing lender. NMLS #10287.
