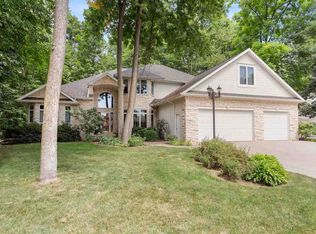Sold
$699,900
W5956 Moonflower Dr, Appleton, WI 54915
4beds
4,120sqft
Single Family Residence
Built in 1999
0.35 Acres Lot
$-- Zestimate®
$170/sqft
$2,934 Estimated rent
Home value
Not available
Estimated sales range
Not available
$2,934/mo
Zestimate® history
Loading...
Owner options
Explore your selling options
What's special
Luxury meets lifestyle in heart of Kimberly Schools, tucked into a wooded backdrop is this immaculate one-owner home with quality updates. 2 story foyer & gorgeous L-shaped split staircase. Large office with French doors & hardwood floors throughout. Updated kitchen with granite counters, center island, maple cabinetry & SS appliance package. Soaring great room with stone wood burning fireplace and large windows. Relax in sun drenched family room. 4 large bedrooms up, including primary w/heated floors & walk-in closet. Mud room/laundry room off garage. Lower level with full wet bar, rec room and family room with gas fireplace. Outside enjoy a covered patio and mature landscape. Access to trails and park. Pre-certified w/ 1 year warranty. Seller requires 48 hours for binding acceptance.
Zillow last checked: 8 hours ago
Listing updated: May 30, 2025 at 03:20am
Listed by:
Tiffany L Holtz 920-415-0472,
Coldwell Banker Real Estate Group,
Roxanne Conlon 920-750-3022,
Coldwell Banker Real Estate Group
Bought with:
Michael Christianson
Coldwell Banker Real Estate Group
Source: RANW,MLS#: 50305555
Facts & features
Interior
Bedrooms & bathrooms
- Bedrooms: 4
- Bathrooms: 4
- Full bathrooms: 3
- 1/2 bathrooms: 1
Bedroom 1
- Level: Upper
- Dimensions: 17x12
Bedroom 2
- Level: Upper
- Dimensions: 16x11
Bedroom 3
- Level: Upper
- Dimensions: 15x11
Bedroom 4
- Level: Upper
- Dimensions: 11x10
Dining room
- Level: Main
- Dimensions: 21x12
Family room
- Level: Main
- Dimensions: 17x11
Kitchen
- Level: Main
- Dimensions: 14x12
Living room
- Level: Main
- Dimensions: 18x17
Other
- Description: Laundry
- Level: Main
- Dimensions: 13x08
Other
- Description: Den/Office
- Level: Main
- Dimensions: 13x13
Other
- Description: Rec Room
- Level: Lower
- Dimensions: 27x13
Other
- Description: Other - See Remarks
- Level: Lower
- Dimensions: 17x16
Heating
- Forced Air
Cooling
- Forced Air, Central Air
Appliances
- Included: Dishwasher, Dryer, Microwave, Refrigerator, Washer
Features
- Kitchen Island, Vaulted Ceiling(s), Walk-In Closet(s), Walk-in Shower, Wet Bar
- Flooring: Wood/Simulated Wood Fl
- Basement: Full,Partially Finished,Sump Pump,Partial Fin. Contiguous
- Number of fireplaces: 2
- Fireplace features: Two, Gas, Wood Burning
Interior area
- Total interior livable area: 4,120 sqft
- Finished area above ground: 2,950
- Finished area below ground: 1,170
Property
Parking
- Total spaces: 3
- Parking features: Attached
- Attached garage spaces: 3
Accessibility
- Accessibility features: Laundry 1st Floor
Features
- Patio & porch: Patio
Lot
- Size: 0.35 Acres
- Features: Rural - Subdivision, Wooded
Details
- Parcel number: 35112
- Zoning: Residential
- Special conditions: Arms Length
Construction
Type & style
- Home type: SingleFamily
- Architectural style: Contemporary
- Property subtype: Single Family Residence
Materials
- Brick, Vinyl Siding
- Foundation: Poured Concrete
Condition
- New construction: No
- Year built: 1999
Details
- Warranty included: Yes
Utilities & green energy
- Sewer: Public Sewer
- Water: Public
Community & neighborhood
Location
- Region: Appleton
- Subdivision: Blazing Star
Other
Other facts
- Listing terms: Home Warranty
Price history
| Date | Event | Price |
|---|---|---|
| 5/29/2025 | Sold | $699,900$170/sqft |
Source: RANW #50305555 | ||
| 4/4/2025 | Pending sale | $699,900$170/sqft |
Source: | ||
| 4/4/2025 | Contingent | $699,900$170/sqft |
Source: | ||
| 3/28/2025 | Listed for sale | $699,900$170/sqft |
Source: RANW #50305555 | ||
Public tax history
| Year | Property taxes | Tax assessment |
|---|---|---|
| 2016 | $5,844 -0.2% | $312,200 |
| 2015 | $5,859 | $312,200 |
| 2014 | -- | $312,200 |
Find assessor info on the county website
Neighborhood: 54915
Nearby schools
GreatSchools rating
- 5/10Sunrise Elementary SchoolGrades: K-4Distance: 0.4 mi
- 5/10Gerritts Middle SchoolGrades: 7-8Distance: 2.4 mi
- 4/10Kimberly High SchoolGrades: 9-12Distance: 2.2 mi

Get pre-qualified for a loan
At Zillow Home Loans, we can pre-qualify you in as little as 5 minutes with no impact to your credit score.An equal housing lender. NMLS #10287.
