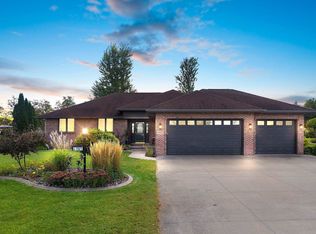Sold
$502,000
W5935 Tranquil Way, Appleton, WI 54915
5beds
3,463sqft
Single Family Residence
Built in 1999
0.33 Acres Lot
$-- Zestimate®
$145/sqft
$3,394 Estimated rent
Home value
Not available
Estimated sales range
Not available
$3,394/mo
Zestimate® history
Loading...
Owner options
Explore your selling options
What's special
Welcome Home to this beautiful Kimberly School District Property. Located on a small cul de sac this 5 Bedroom features welcoming foyer, built in locker area, formal living room with cathedral ceiling, updated half bath and kitchen. Main level family room offers gas fireplace and receiver for the whole home audio system. Other features include surround sound speakers in LL Theatre Room, finished garage with garage to basement access, central vac, and Nest Thermostat with temp sensing pucks on each level. Upstairs you will find the primary bedroom with walk in closet and en suite, 3 additional bedrooms and full bathroom. Lower level has finished office space, 5th bedroom with walk in closet and full bath with tile shower and rain shower head. Schedule your showing today!
Zillow last checked: 8 hours ago
Listing updated: November 19, 2024 at 02:18am
Listed by:
Curtis Stark PREF:920-209-5887,
Keller Williams Green Bay
Bought with:
Khyrsten Schuster
LPT Realty
Source: RANW,MLS#: 50297870
Facts & features
Interior
Bedrooms & bathrooms
- Bedrooms: 5
- Bathrooms: 4
- Full bathrooms: 3
- 1/2 bathrooms: 1
Bedroom 1
- Level: Upper
- Dimensions: 13x17
Bedroom 2
- Level: Upper
- Dimensions: 12x14
Bedroom 3
- Level: Upper
- Dimensions: 13x14
Bedroom 4
- Level: Upper
- Dimensions: 13x11
Bedroom 5
- Level: Lower
- Dimensions: 11x12
Other
- Level: Main
- Dimensions: 14x12
Dining room
- Level: Main
- Dimensions: 12x14
Family room
- Level: Main
- Dimensions: 20x16
Kitchen
- Level: Main
- Dimensions: 11x14
Living room
- Level: Main
- Dimensions: 14x15
Other
- Description: Laundry
- Level: Main
- Dimensions: 5x6
Other
- Description: Theatre Room
- Level: Lower
- Dimensions: 14x12
Other
- Description: Den/Office
- Level: Lower
- Dimensions: 7x11
Heating
- Forced Air
Cooling
- Forced Air, Central Air
Appliances
- Included: Dishwasher, Microwave, Range, Refrigerator, Water Softener Owned
Features
- At Least 1 Bathtub, Cable Available, Central Vacuum, High Speed Internet, Kitchen Island, Walk-in Shower
- Basement: Full,Radon Mitigation System,Bath/Stubbed,Sump Pump,Finished
- Number of fireplaces: 1
- Fireplace features: One, Gas
Interior area
- Total interior livable area: 3,463 sqft
- Finished area above ground: 2,661
- Finished area below ground: 802
Property
Parking
- Total spaces: 3
- Parking features: Attached, Basement, Garage Door Opener
- Attached garage spaces: 3
Features
- Patio & porch: Patio
- Has spa: Yes
- Spa features: Bath
Lot
- Size: 0.33 Acres
- Features: Cul-De-Sac
Details
- Parcel number: 34838
- Zoning: Residential
- Special conditions: Arms Length
Construction
Type & style
- Home type: SingleFamily
- Property subtype: Single Family Residence
Materials
- Brick, Vinyl Siding
- Foundation: Poured Concrete
Condition
- New construction: No
- Year built: 1999
Utilities & green energy
- Sewer: Public Sewer
- Water: Public
Community & neighborhood
Location
- Region: Appleton
Price history
| Date | Event | Price |
|---|---|---|
| 11/18/2024 | Sold | $502,000+5.7%$145/sqft |
Source: RANW #50297870 Report a problem | ||
| 9/15/2024 | Contingent | $475,000$137/sqft |
Source: | ||
| 9/12/2024 | Listed for sale | $475,000+100%$137/sqft |
Source: RANW #50297870 Report a problem | ||
| 8/16/2014 | Sold | $237,500-6.8%$69/sqft |
Source: RANW #50095670 Report a problem | ||
| 5/17/2014 | Price change | $254,900-3.8%$74/sqft |
Source: DeWitt\\ Londre LLC #50095670 Report a problem | ||
Public tax history
| Year | Property taxes | Tax assessment |
|---|---|---|
| 2016 | $4,572 -0.2% | $241,400 |
| 2015 | $4,583 | $241,400 -17% |
| 2014 | -- | $290,900 |
Find assessor info on the county website
Neighborhood: 54915
Nearby schools
GreatSchools rating
- 5/10Sunrise Elementary SchoolGrades: K-4Distance: 0.5 mi
- 5/10Gerritts Middle SchoolGrades: 7-8Distance: 2.1 mi
- 4/10Kimberly High SchoolGrades: 9-12Distance: 2 mi
Get pre-qualified for a loan
At Zillow Home Loans, we can pre-qualify you in as little as 5 minutes with no impact to your credit score.An equal housing lender. NMLS #10287.
