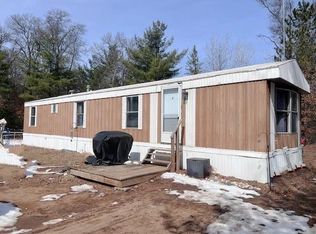Escape to this 2 bedroom, 1 bath retreat on 3+ acres that borders 100s of acres of public County Land! And its only 1 mile away from Morgan Park/Timms Lake for a sandy beach and hiking trails to explore. This year-round home features a large LR/KT area with snack bar, w/d hookup, and with a full slab underneath. You can work from home with the Starlink and cell phone booster available. Drilled well and septic system installed in 2017. Survey on file. Enjoy the serene forest views on this 3.09 acre parcel located on a year-round road and with direct access to the ATV/Snowmobile trails. An awesome Northwoods getaway with the perfect blend of nature and comfort along with cheap r.e. taxes!
This property is off market, which means it's not currently listed for sale or rent on Zillow. This may be different from what's available on other websites or public sources.
