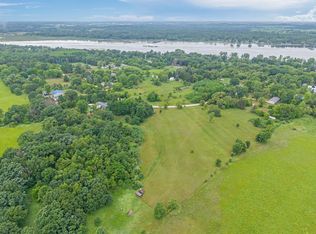Closed
$315,000
W5931 8th Lane, Montello, WI 53949
3beds
2,130sqft
Single Family Residence
Built in 1997
0.84 Acres Lot
$327,900 Zestimate®
$148/sqft
$1,940 Estimated rent
Home value
$327,900
Estimated sales range
Not available
$1,940/mo
Zestimate® history
Loading...
Owner options
Explore your selling options
What's special
VR $275,000 to $300,000. Enjoy stunning views right from your deck! This charming country home offers a heated garage, perfect for your cars or recreational toys, an expanded driveway for plenty of extra parking. Imagine taking a leisurely stroll to nearby Buffalo Lake, celebrated for its excellent fishing opportunities - including walleye, bass, and crappie. As the sun sets, cozy up by the wood fireplace, or gather around a fire in your picturesque backyard under a starlit sky. Heated salt water pool is perfect for entertaining. Lower-level family room that invites in natural sunlight & is right off the garage. Tons of storage! This home is exceptional haven for both local and out-of-state buyers seeking tranquility and adventure. Don't miss this perfect blend of comfort and nature!
Zillow last checked: 8 hours ago
Listing updated: June 18, 2025 at 08:03pm
Listed by:
Katie Michelle kmichelle@housetohomenow.com,
House To Home Now
Bought with:
Billy Shipler
Source: WIREX MLS,MLS#: 1995990 Originating MLS: South Central Wisconsin MLS
Originating MLS: South Central Wisconsin MLS
Facts & features
Interior
Bedrooms & bathrooms
- Bedrooms: 3
- Bathrooms: 2
- Full bathrooms: 2
- Main level bedrooms: 3
Primary bedroom
- Level: Main
- Area: 221
- Dimensions: 17 x 13
Bedroom 2
- Level: Main
- Area: 156
- Dimensions: 13 x 12
Bedroom 3
- Level: Main
- Area: 168
- Dimensions: 14 x 12
Bathroom
- Features: Whirlpool, At least 1 Tub, Master Bedroom Bath: Full, Master Bedroom Bath, Master Bedroom Bath: Tub/Shower Combo
Kitchen
- Level: Main
- Area: 144
- Dimensions: 12 x 12
Living room
- Level: Main
- Area: 400
- Dimensions: 16 x 25
Heating
- Natural Gas, Forced Air
Cooling
- Central Air
Appliances
- Included: Range/Oven, Refrigerator, Dishwasher, Microwave, Disposal, Washer, Dryer
Features
- Walk-In Closet(s), Cathedral/vaulted ceiling, High Speed Internet, Breakfast Bar, Pantry
- Flooring: Wood or Sim.Wood Floors
- Windows: Skylight(s)
- Basement: Full,Partially Finished,Concrete
Interior area
- Total structure area: 2,130
- Total interior livable area: 2,130 sqft
- Finished area above ground: 1,600
- Finished area below ground: 530
Property
Parking
- Total spaces: 2
- Parking features: 2 Car, Attached, Heated Garage, Garage Door Opener, Basement Access
- Attached garage spaces: 2
Features
- Levels: One
- Stories: 1
- Patio & porch: Deck
- Pool features: Above Ground
- Has spa: Yes
- Spa features: Bath
Lot
- Size: 0.84 Acres
Details
- Additional structures: Storage
- Parcel number: 022003630000
- Zoning: res
- Special conditions: Arms Length
Construction
Type & style
- Home type: SingleFamily
- Architectural style: Raised Ranch
- Property subtype: Single Family Residence
Materials
- Vinyl Siding, Brick
Condition
- 21+ Years
- New construction: No
- Year built: 1997
Utilities & green energy
- Sewer: Septic Tank
- Water: Well
- Utilities for property: Cable Available
Community & neighborhood
Location
- Region: Montello
- Subdivision: Marquette Meadows 1st Addition
- Municipality: Montello
Price history
| Date | Event | Price |
|---|---|---|
| 6/17/2025 | Sold | $315,000+5%$148/sqft |
Source: | ||
| 5/19/2025 | Pending sale | $300,000$141/sqft |
Source: | ||
| 4/24/2025 | Price change | $300,000-7.7%$141/sqft |
Source: | ||
| 3/26/2025 | Listed for sale | $325,000+351.4%$153/sqft |
Source: | ||
| 9/23/2019 | Sold | $72,000$34/sqft |
Source: Public Record Report a problem | ||
Public tax history
| Year | Property taxes | Tax assessment |
|---|---|---|
| 2024 | $1,984 -1.4% | $183,400 |
| 2023 | $2,012 +3.6% | $183,400 +46.4% |
| 2022 | $1,942 -10.1% | $125,300 |
Find assessor info on the county website
Neighborhood: 53949
Nearby schools
GreatSchools rating
- 8/10Forest Lane Elementary SchoolGrades: PK-6Distance: 7.5 mi
- 2/10Montello Jr/Sr High SchoolGrades: 7-12Distance: 7.5 mi
Schools provided by the listing agent
- Elementary: Forest Lane
- Middle: Montello
- High: Montello
- District: Montello
Source: WIREX MLS. This data may not be complete. We recommend contacting the local school district to confirm school assignments for this home.
Get pre-qualified for a loan
At Zillow Home Loans, we can pre-qualify you in as little as 5 minutes with no impact to your credit score.An equal housing lender. NMLS #10287.
