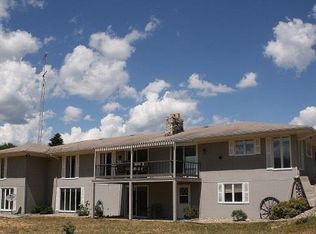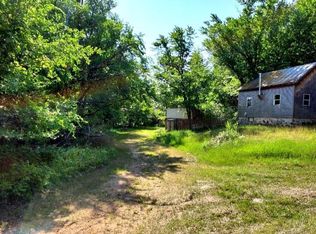Closed
$635,000
W5925 Elk Avenue, Westfield, WI 53964
2beds
2,016sqft
Single Family Residence
Built in 2018
19.81 Acres Lot
$661,400 Zestimate®
$315/sqft
$2,231 Estimated rent
Home value
$661,400
Estimated sales range
Not available
$2,231/mo
Zestimate® history
Loading...
Owner options
Explore your selling options
What's special
Listed here is an absolute AWESOME property. Nearly 20 acres of private land with a long driveway, leading to amazing southern views from the covered porch. A 2018 construction boasts an inviting open concept living, dining and kitchen area. Main floor has two bedrooms and 1.5 baths and laundry. Basement has 2 sliding doors to be able to access outdoors. Lots of space to make your own in the lower level including a full bathroom. Lower level ceiling in all rooms is unfinished. Outside enjoy the groomed trails, insulated 30x40 garage and insulated 30x60 pole building. Wildlife everywhere from deer, to turkey, rabbits, and so on. Also many other cool features make this a must see. Additional 10 acres available to buyer. Properties like this do not come along very often.
Zillow last checked: 8 hours ago
Listing updated: June 09, 2025 at 08:10pm
Listed by:
Lucas Showen 608-547-0713,
Showen Properties
Bought with:
Lucas Showen
Source: WIREX MLS,MLS#: 1997006 Originating MLS: South Central Wisconsin MLS
Originating MLS: South Central Wisconsin MLS
Facts & features
Interior
Bedrooms & bathrooms
- Bedrooms: 2
- Bathrooms: 3
- Full bathrooms: 2
- 1/2 bathrooms: 1
- Main level bedrooms: 2
Primary bedroom
- Level: Main
- Area: 168
- Dimensions: 12 x 14
Bedroom 2
- Level: Main
- Area: 117
- Dimensions: 13 x 9
Bathroom
- Features: Master Bedroom Bath: Full, Master Bedroom Bath, Master Bedroom Bath: Walk-In Shower
Kitchen
- Level: Main
- Area: 144
- Dimensions: 12 x 12
Living room
- Level: Main
- Area: 240
- Dimensions: 12 x 20
Heating
- Propane, Forced Air
Cooling
- Central Air
Appliances
- Included: Range/Oven, Refrigerator, Dishwasher, Washer, Dryer, Water Softener
Features
- Walk-In Closet(s), Cathedral/vaulted ceiling, Breakfast Bar
- Flooring: Wood or Sim.Wood Floors
- Windows: Low Emissivity Windows
- Basement: Full,Walk-Out Access
Interior area
- Total structure area: 2,016
- Total interior livable area: 2,016 sqft
- Finished area above ground: 1,248
- Finished area below ground: 768
Property
Parking
- Total spaces: 3
- Parking features: Detached, Heated Garage, Garage Door Opener
- Garage spaces: 3
Features
- Levels: One
- Stories: 1
- Patio & porch: Deck, Patio
Lot
- Size: 19.81 Acres
- Features: Wooded, Horse Allowed
Details
- Additional structures: Storage
- Parcel number: 008006100000
- Zoning: Ag
- Special conditions: Arms Length
- Horses can be raised: Yes
Construction
Type & style
- Home type: SingleFamily
- Architectural style: Ranch
- Property subtype: Single Family Residence
Materials
- Vinyl Siding
Condition
- 6-10 Years
- New construction: No
- Year built: 2018
Utilities & green energy
- Sewer: Septic Tank
- Water: Well
- Utilities for property: Cable Available
Community & neighborhood
Location
- Region: Westfield
- Municipality: Harris
Price history
| Date | Event | Price |
|---|---|---|
| 6/9/2025 | Sold | $635,000+15.7%$315/sqft |
Source: | ||
| 4/12/2025 | Pending sale | $549,000$272/sqft |
Source: | ||
| 4/8/2025 | Listed for sale | $549,000+322.3%$272/sqft |
Source: | ||
| 11/16/2007 | Sold | $130,000$64/sqft |
Source: Public Record Report a problem | ||
Public tax history
| Year | Property taxes | Tax assessment |
|---|---|---|
| 2024 | $5,529 +18.7% | $388,400 |
| 2023 | $4,659 +5.9% | $388,400 +49.9% |
| 2022 | $4,399 +0.3% | $259,100 |
Find assessor info on the county website
Neighborhood: 53964
Nearby schools
GreatSchools rating
- 6/10Westfield Elementary SchoolGrades: PK-6Distance: 2.2 mi
- 5/10Westfield Area Middle SchoolGrades: 7-8Distance: 2.9 mi
- 7/10Westfield Area High SchoolGrades: 9-12Distance: 2.9 mi
Schools provided by the listing agent
- Elementary: Westfield
- Middle: Pioneer Westfield
- High: Pioneer Westfield
- District: Westfield
Source: WIREX MLS. This data may not be complete. We recommend contacting the local school district to confirm school assignments for this home.
Get pre-qualified for a loan
At Zillow Home Loans, we can pre-qualify you in as little as 5 minutes with no impact to your credit score.An equal housing lender. NMLS #10287.

