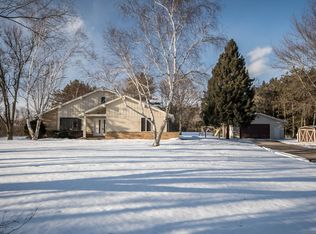Closed
$820,000
W590 Kearney ROAD, Burlington, WI 53105
5beds
3,816sqft
Single Family Residence
Built in 1990
11.8 Acres Lot
$829,800 Zestimate®
$215/sqft
$5,434 Estimated rent
Home value
$829,800
$697,000 - $987,000
$5,434/mo
Zestimate® history
Loading...
Owner options
Explore your selling options
What's special
Welcome to your piece of paradise on just under 12 acres in the Town of Spring Prairie. As you drive past the towering pines lining the driveway, you will be immersed in nature observing wild turkey, deer, and a plethora of other wildlife. This expansive custom-built home has an open design with vaulted wood ceilings capturing a warm and cozy ambiance! A fully equipped kitchen centers around a huge work island open to the dining area overlooking the wooded backdrop. The Primary suite is expansive with a cozy fireplace, sliding doors to your deck and a large en-suite bath. Downstairs are 4 beds and a huge recreation area all with new carpeting and a full walk out to a patio. The heated 3.5 Car Garage is off the laundry area and the 63x47 pole building offers a 12 ft door and electricity.
Zillow last checked: 8 hours ago
Listing updated: July 31, 2025 at 04:46am
Listed by:
Renata Greeley PropertyInfo@shorewest.com,
Shorewest Realtors, Inc.
Bought with:
Candace Black
Source: WIREX MLS,MLS#: 1924532 Originating MLS: Metro MLS
Originating MLS: Metro MLS
Facts & features
Interior
Bedrooms & bathrooms
- Bedrooms: 5
- Bathrooms: 4
- Full bathrooms: 3
- 1/2 bathrooms: 1
- Main level bedrooms: 1
Primary bedroom
- Level: Main
- Area: 560
- Dimensions: 28 x 20
Bedroom 2
- Level: Lower
- Area: 130
- Dimensions: 13 x 10
Bedroom 3
- Level: Lower
- Area: 144
- Dimensions: 12 x 12
Bedroom 4
- Level: Lower
- Area: 144
- Dimensions: 12 x 12
Bedroom 5
- Level: Lower
- Area: 120
- Dimensions: 12 x 10
Bathroom
- Features: Shower on Lower, Tub Only, Ceramic Tile, Whirlpool, Master Bedroom Bath: Tub/No Shower, Master Bedroom Bath: Walk-In Shower, Master Bedroom Bath, Shower Over Tub, Shower Stall
Dining room
- Level: Main
- Area: 270
- Dimensions: 18 x 15
Family room
- Level: Main
- Area: 552
- Dimensions: 24 x 23
Kitchen
- Level: Main
- Area: 252
- Dimensions: 18 x 14
Living room
- Level: Main
- Area: 396
- Dimensions: 22 x 18
Heating
- Propane, Forced Air, Other
Cooling
- Central Air, Other
Appliances
- Included: Dishwasher, Microwave, Other, Oven, Range, Refrigerator
Features
- Pantry, Cathedral/vaulted ceiling, Walk-In Closet(s), Kitchen Island
- Flooring: Wood
- Windows: Skylight(s)
- Basement: 8'+ Ceiling,Finished,Full,Full Size Windows,Concrete,Sump Pump,Walk-Out Access,Exposed
Interior area
- Total structure area: 3,816
- Total interior livable area: 3,816 sqft
- Finished area above ground: 2,544
- Finished area below ground: 1,272
Property
Parking
- Total spaces: 3.5
- Parking features: Garage Door Opener, Heated Garage, Attached, 3 Car, 1 Space
- Attached garage spaces: 3.5
Features
- Levels: One
- Stories: 1
- Patio & porch: Deck, Patio
- Has spa: Yes
- Spa features: Bath
- Fencing: Fenced Yard
Lot
- Size: 11.80 Acres
- Dimensions: 11.8
- Features: Horse Allowed, Hobby Farm, Wooded
Details
- Additional structures: Pole Barn
- Parcel number: O SP1400002H
- Zoning: RES
- Horses can be raised: Yes
Construction
Type & style
- Home type: SingleFamily
- Architectural style: Contemporary,Ranch,Other
- Property subtype: Single Family Residence
Materials
- Aluminum Trim, Other, Wood Siding
Condition
- 21+ Years
- New construction: No
- Year built: 1990
Utilities & green energy
- Sewer: Septic Tank
- Water: Well
- Utilities for property: Cable Available
Community & neighborhood
Location
- Region: Burlington
- Municipality: Spring Prairie
Price history
| Date | Event | Price |
|---|---|---|
| 7/31/2025 | Sold | $820,000-5.6%$215/sqft |
Source: | ||
| 7/8/2025 | Pending sale | $869,000$228/sqft |
Source: | ||
| 6/30/2025 | Price change | $869,000-0.7%$228/sqft |
Source: | ||
| 5/23/2025 | Price change | $875,000-2.7%$229/sqft |
Source: | ||
| 5/7/2025 | Price change | $899,000-4.9%$236/sqft |
Source: | ||
Public tax history
| Year | Property taxes | Tax assessment |
|---|---|---|
| 2024 | $4,835 +5.7% | $401,500 |
| 2023 | $4,573 +2.5% | $401,500 |
| 2022 | $4,462 +5% | $401,500 +38.4% |
Find assessor info on the county website
Neighborhood: 53105
Nearby schools
GreatSchools rating
- 5/10Cooper Elementary SchoolGrades: PK-5Distance: 3.8 mi
- 9/10Nettie E Karcher SchoolGrades: 6-8Distance: 4.6 mi
- 4/10Burlington High SchoolGrades: 9-12Distance: 5.2 mi
Schools provided by the listing agent
- Middle: Nettie E Karcher
- High: Burlington
- District: Burlington Area
Source: WIREX MLS. This data may not be complete. We recommend contacting the local school district to confirm school assignments for this home.

Get pre-qualified for a loan
At Zillow Home Loans, we can pre-qualify you in as little as 5 minutes with no impact to your credit score.An equal housing lender. NMLS #10287.
