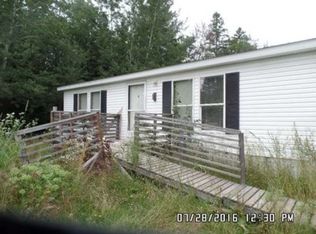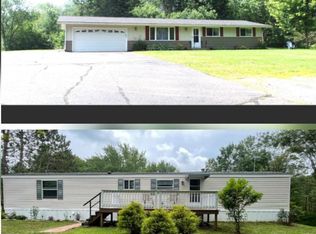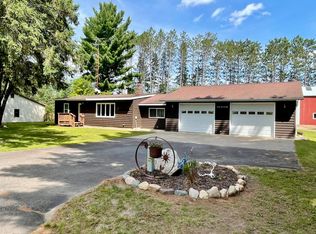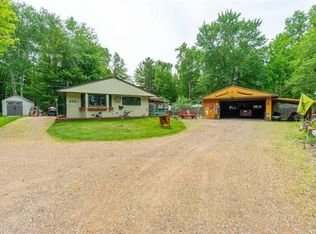LUXURY UP NORTH GET AWAY OR YEAR-ROUND HOME ON 120 ACRES w/ pond just minutes from town. Newly finished 1 bed, 2-bath home/cabin built in 2021. Open concept with living room, full kitchen and spacious dining area. Enjoy the large primary bedroom complete w/ensuite w/ whirlpool tub and huge walk-in tiled shower. You'll have peace of mind with the convenient "SMART HOME" controls for heating & cooling and electronic entrance gate for added security & privacy. A solar energy system is in place to assist in electric costs, and this could be upgraded to full solar power if desired. The oversized 2 car detached, insulated garage includes a 15x11 bunkroom that will be finished prior to sale. Most furnishings will stay with the home (ask for details) and the seller is including a Polaris 500 Sportsman 6x6, lawnmower & tree stand as well. The large yard has multiple young apple trees and wildlife is abundant for excellent hunting potential. Don't let this beautiful property get away!
For sale
$469,000
W5817 Old 8 Rd W, Prentice, WI 54556
1beds
1,060sqft
Est.:
Single Family Residence
Built in 2021
120 Acres Lot
$-- Zestimate®
$442/sqft
$-- HOA
What's special
Open conceptLarge primary bedroom
- 322 days |
- 392 |
- 6 |
Zillow last checked: 8 hours ago
Listing updated: October 14, 2025 at 04:00am
Listed by:
NAOMI BARR 715-499-2444,
RE/MAX NEW HORIZONS REALTY LLC
Source: GNMLS,MLS#: 211033
Tour with a local agent
Facts & features
Interior
Bedrooms & bathrooms
- Bedrooms: 1
- Bathrooms: 2
- Full bathrooms: 2
Primary bedroom
- Level: First
- Dimensions: 21'6x12
Bathroom
- Level: First
Bathroom
- Level: First
Dining room
- Level: First
- Dimensions: 13x11
Entry foyer
- Level: First
- Dimensions: 9x5'6
Kitchen
- Level: First
- Dimensions: 11'6x11
Laundry
- Level: First
- Dimensions: 7x4
Living room
- Level: First
- Dimensions: 12x12
Utility room
- Level: First
- Dimensions: 7x4
Heating
- Electric, Heat Pump, Radiant Floor
Appliances
- Included: Electric Oven, Electric Range, Microwave, Refrigerator, Water Softener, Washer/Dryer
- Laundry: Main Level
Features
- Jetted Tub, Bath in Primary Bedroom, Main Level Primary, Other, Walk-In Closet(s)
- Flooring: Carpet, Tile
- Basement: Exterior Entry
- Has fireplace: No
- Fireplace features: None
Interior area
- Total structure area: 1,060
- Total interior livable area: 1,060 sqft
- Finished area above ground: 1,060
- Finished area below ground: 0
Property
Parking
- Total spaces: 2
- Parking features: Garage, Two Car Garage, Driveway
- Garage spaces: 2
- Has uncovered spaces: Yes
Features
- Levels: One
- Stories: 1
- Exterior features: Out Building(s), Tennis Court(s)
- Has spa: Yes
- Frontage length: 0,0
Lot
- Size: 120 Acres
- Features: Buildable, Private, Pond on Lot, Rural Lot, Secluded
Details
- Additional structures: Outbuilding
- Parcel number: 030102206000
Construction
Type & style
- Home type: SingleFamily
- Architectural style: One Story
- Property subtype: Single Family Residence
Materials
- Frame
- Foundation: Slab
- Roof: Metal
Condition
- Year built: 2021
Utilities & green energy
- Sewer: Holding Tank
- Water: Drilled Well
- Utilities for property: Electricity Available
Community & HOA
Location
- Region: Prentice
Financial & listing details
- Price per square foot: $442/sqft
- Tax assessed value: $180,800
- Annual tax amount: $4,170
- Date on market: 3/20/2025
- Ownership: Fee Simple
- Electric utility on property: Yes
Estimated market value
Not available
Estimated sales range
Not available
$1,542/mo
Price history
Price history
| Date | Event | Price |
|---|---|---|
| 6/30/2025 | Price change | $469,000-6%$442/sqft |
Source: | ||
| 3/20/2025 | Listed for sale | $499,000+315.8%$471/sqft |
Source: | ||
| 12/16/2020 | Listing removed | $120,000$113/sqft |
Source: RE/MAX New Horizons #187077 Report a problem | ||
| 12/16/2020 | Pending sale | $120,000$113/sqft |
Source: RE/MAX New Horizons #187077 Report a problem | ||
| 12/11/2020 | Sold | $120,000$113/sqft |
Source: | ||
Public tax history
Public tax history
| Year | Property taxes | Tax assessment |
|---|---|---|
| 2023 | $2,334 +0.7% | $124,100 |
| 2022 | $2,317 +56.3% | $124,100 +48.8% |
| 2021 | $1,482 -4.3% | $83,400 |
Find assessor info on the county website
BuyAbility℠ payment
Est. payment
$2,972/mo
Principal & interest
$2241
Property taxes
$567
Home insurance
$164
Climate risks
Neighborhood: 54556
Nearby schools
GreatSchools rating
- 6/10Prentice Elementary SchoolGrades: PK-4Distance: 2.3 mi
- 5/10Prentice Middle SchoolGrades: 5-8Distance: 2.3 mi
- 7/10Prentice High SchoolGrades: 9-12Distance: 2.3 mi
Schools provided by the listing agent
- Elementary: PR Prentice
- Middle: PR Prentice
- High: PR Prentice
Source: GNMLS. This data may not be complete. We recommend contacting the local school district to confirm school assignments for this home.
- Loading
- Loading



