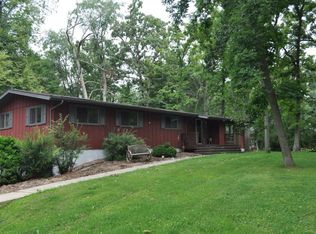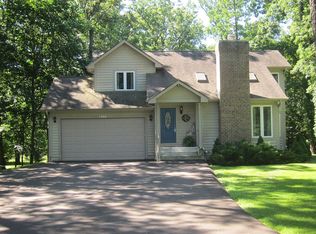Closed
$575,000
W5748 Lost Nation ROAD, Elkhorn, WI 53121
4beds
1,770sqft
Single Family Residence
Built in 1980
1 Acres Lot
$582,500 Zestimate®
$325/sqft
$4,051 Estimated rent
Home value
$582,500
$489,000 - $693,000
$4,051/mo
Zestimate® history
Loading...
Owner options
Explore your selling options
What's special
Ready, set, move!This remodeled ranch is waiting for you.Enjoy Lauderdale Lake access along with a deeded deep water boat slip Enjoy a spacious tree lined backyard and be close to so much?This turn-key ranch offers 3 bedrooms 2 full baths on the main level. 4th bedroom & 3rd full bath on lower level.Lower living space could make a great guest area or in-law suite. Plus large storage area.Garage is completely insulated and heated. All season outdoor sports lovers,snowmobile trails are across the street. *$225/yr association fee.Cool Hill Assoc. W5639 Cool Hill Dr
Zillow last checked: 8 hours ago
Listing updated: June 17, 2025 at 10:51am
Listed by:
JoAnn McCormack 262-441-0170,
Spotlight Real Estate, LLC
Bought with:
William P Russell
Source: WIREX MLS,MLS#: 1888880 Originating MLS: Metro MLS
Originating MLS: Metro MLS
Facts & features
Interior
Bedrooms & bathrooms
- Bedrooms: 4
- Bathrooms: 3
- Full bathrooms: 3
- Main level bedrooms: 3
Primary bedroom
- Level: Main
- Area: 228
- Dimensions: 19 x 12
Bedroom 2
- Level: Main
- Area: 169
- Dimensions: 13 x 13
Bedroom 3
- Level: Main
- Area: 108
- Dimensions: 12 x 9
Bedroom 4
- Level: Lower
- Area: 156
- Dimensions: 13 x 12
Bathroom
- Features: Shower on Lower, Tub Only, Master Bedroom Bath, Shower Stall
Family room
- Level: Lower
- Area: 260
- Dimensions: 20 x 13
Kitchen
- Level: Main
- Area: 180
- Dimensions: 15 x 12
Living room
- Level: Main
- Area: 273
- Dimensions: 21 x 13
Heating
- Natural Gas, Forced Air
Cooling
- Central Air
Appliances
- Included: Dishwasher, Disposal, Dryer, Oven, Range, Refrigerator, Washer, Water Softener
Features
- Kitchen Island
- Flooring: Wood or Sim.Wood Floors
- Windows: Skylight(s)
- Basement: Full,Full Size Windows,Partially Finished
Interior area
- Total structure area: 1,770
- Total interior livable area: 1,770 sqft
Property
Parking
- Total spaces: 2
- Parking features: Garage Door Opener, Attached, 2 Car, 1 Space
- Attached garage spaces: 2
Features
- Levels: One
- Stories: 1
- Exterior features: Boat Slip
- Waterfront features: Deeded Water Access, Water Access/Rights, Lake, Pier
- Body of water: Lauderdale
Lot
- Size: 1 Acres
Details
- Parcel number: GCHA 00007
- Zoning: RES
Construction
Type & style
- Home type: SingleFamily
- Architectural style: Ranch
- Property subtype: Single Family Residence
Materials
- Fiber Cement, Aluminum Trim
Condition
- 21+ Years
- New construction: No
- Year built: 1980
Utilities & green energy
- Sewer: Septic Tank
- Water: Well
- Utilities for property: Cable Available
Community & neighborhood
Location
- Region: Elkhorn
- Municipality: Sugar Creek
Price history
| Date | Event | Price |
|---|---|---|
| 6/17/2025 | Sold | $575,000-3%$325/sqft |
Source: | ||
| 5/29/2025 | Pending sale | $592,500$335/sqft |
Source: | ||
| 5/28/2025 | Contingent | $592,500$335/sqft |
Source: | ||
| 5/1/2025 | Price change | $592,500-2.9%$335/sqft |
Source: | ||
| 3/11/2025 | Price change | $609,900-1.6%$345/sqft |
Source: | ||
Public tax history
| Year | Property taxes | Tax assessment |
|---|---|---|
| 2024 | $2,517 -1.7% | $180,900 |
| 2023 | $2,559 -1% | $180,900 |
| 2022 | $2,584 +2.3% | $180,900 |
Find assessor info on the county website
Neighborhood: 53121
Nearby schools
GreatSchools rating
- 7/10Tibbets Elementary SchoolGrades: PK-5Distance: 1.6 mi
- 3/10Elkhorn Area Middle SchoolGrades: 6-8Distance: 5.8 mi
- 8/10Elkhorn Area High SchoolGrades: 9-12Distance: 6.3 mi
Schools provided by the listing agent
- District: Elkhorn Area
Source: WIREX MLS. This data may not be complete. We recommend contacting the local school district to confirm school assignments for this home.

Get pre-qualified for a loan
At Zillow Home Loans, we can pre-qualify you in as little as 5 minutes with no impact to your credit score.An equal housing lender. NMLS #10287.
Sell for more on Zillow
Get a free Zillow Showcase℠ listing and you could sell for .
$582,500
2% more+ $11,650
With Zillow Showcase(estimated)
$594,150
