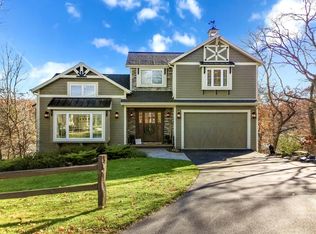Move-in ready 3BR, 3.5BA home on 76' of frontage on Middle Lake w/3 levels of living space. Open concept main floor. Kitchen w/island and dining area w/slider to sun room. Living room w/fireplace and slider to deck w/hot tub. Powder room on main. Master BR w/private bath and slider to balcony. FR w/slate floor and slider to screened porch and covered patio overlooking lake. New pier and level lakeside area.
This property is off market, which means it's not currently listed for sale or rent on Zillow. This may be different from what's available on other websites or public sources.

