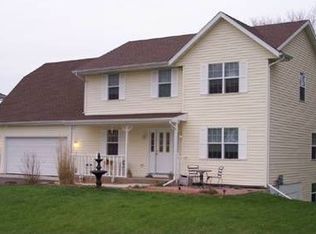Closed
$381,000
W5676 Babcock ROAD, Elkhorn, WI 53121
3beds
2,200sqft
Single Family Residence
Built in 2003
0.46 Acres Lot
$384,400 Zestimate®
$173/sqft
$3,517 Estimated rent
Home value
$384,400
Estimated sales range
Not available
$3,517/mo
Zestimate® history
Loading...
Owner options
Explore your selling options
What's special
Well-built and cared for home featuring 3 bedrooms, 2.5 bathrooms and so much more. You are sure to appreciate the floor plan as the nicely sized kitchen and eating area open right up to the spacious great room. The 3 bedrooms are all well sized with the master having a walk in closet and private bath. Need more space? The bonus room offers endless possibilities, from play area and toy storage to an office. The basement is prime for your finishing ideas. Situated on a professionally landscaped lot with firepit. For the gardeners, there are established strawberry and asparagus plants in raised beds. Access to the back yard via a gravel road easement making deliveries a breeze. Located in a highly sought after school district. Heated & Insulated garage, Furnace & AC in 2023
Zillow last checked: 8 hours ago
Listing updated: April 04, 2025 at 11:06am
Listed by:
Ron Becker 847-489-1047,
RE/MAX Advantage Realty
Bought with:
Shannon B Blay
Source: WIREX MLS,MLS#: 1907558 Originating MLS: Metro MLS
Originating MLS: Metro MLS
Facts & features
Interior
Bedrooms & bathrooms
- Bedrooms: 3
- Bathrooms: 3
- Full bathrooms: 2
- 1/2 bathrooms: 1
Primary bedroom
- Level: Upper
- Area: 168
- Dimensions: 14 x 12
Bedroom 2
- Level: Upper
- Area: 100
- Dimensions: 10 x 10
Bedroom 3
- Level: Upper
- Area: 100
- Dimensions: 10 x 10
Bathroom
- Features: Master Bedroom Bath: Tub/Shower Combo, Master Bedroom Bath, Shower Stall
Kitchen
- Level: Main
- Area: 121
- Dimensions: 11 x 11
Living room
- Level: Main
- Area: 252
- Dimensions: 21 x 12
Heating
- Natural Gas, Forced Air
Cooling
- Central Air
Appliances
- Included: Dishwasher, Dryer, Range, Refrigerator, Washer
Features
- Walk-In Closet(s)
- Flooring: Wood or Sim.Wood Floors
- Basement: Full,Concrete
Interior area
- Total structure area: 2,200
- Total interior livable area: 2,200 sqft
Property
Parking
- Total spaces: 2
- Parking features: Garage Door Opener, Attached, 2 Car
- Attached garage spaces: 2
Features
- Levels: Two
- Stories: 2
- Patio & porch: Patio
Lot
- Size: 0.46 Acres
- Dimensions: 80 x 192
Details
- Additional structures: Garden Shed
- Parcel number: GI 00651A
- Zoning: Residential
- Special conditions: Arms Length
Construction
Type & style
- Home type: SingleFamily
- Architectural style: Other
- Property subtype: Single Family Residence
Materials
- Vinyl Siding
Condition
- 21+ Years
- New construction: No
- Year built: 2003
Utilities & green energy
- Sewer: Septic Tank
- Water: Well
Community & neighborhood
Location
- Region: Elkhorn
- Municipality: Sugar Creek
Price history
| Date | Event | Price |
|---|---|---|
| 4/4/2025 | Sold | $381,000+3%$173/sqft |
Source: | ||
| 2/25/2025 | Contingent | $369,900$168/sqft |
Source: | ||
| 2/21/2025 | Listed for sale | $369,900+99.9%$168/sqft |
Source: | ||
| 3/22/2016 | Sold | $185,000-2.1%$84/sqft |
Source: Public Record Report a problem | ||
| 1/14/2016 | Listed for sale | $189,000$86/sqft |
Source: Keefe Real Estate, Inc. #1456392 Report a problem | ||
Public tax history
| Year | Property taxes | Tax assessment |
|---|---|---|
| 2024 | $2,620 -2.1% | $205,600 |
| 2023 | $2,676 -4% | $205,600 |
| 2022 | $2,788 +2.2% | $205,600 |
Find assessor info on the county website
Neighborhood: 53121
Nearby schools
GreatSchools rating
- 7/10Tibbets Elementary SchoolGrades: PK-5Distance: 1.3 mi
- 3/10Elkhorn Area Middle SchoolGrades: 6-8Distance: 4 mi
- 8/10Elkhorn Area High SchoolGrades: 9-12Distance: 4.5 mi
Schools provided by the listing agent
- Elementary: Tibbets
- Middle: Elkhorn Area
- High: Elkhorn Area
- District: Elkhorn Area
Source: WIREX MLS. This data may not be complete. We recommend contacting the local school district to confirm school assignments for this home.

Get pre-qualified for a loan
At Zillow Home Loans, we can pre-qualify you in as little as 5 minutes with no impact to your credit score.An equal housing lender. NMLS #10287.
