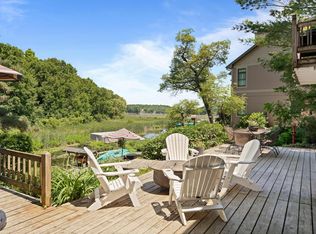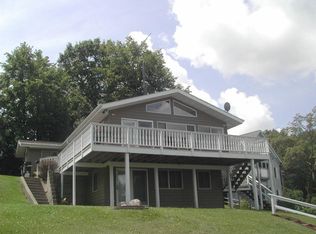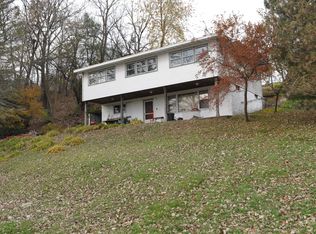Closed
$1,665,000
W5672 Ridge ROAD, Elkhorn, WI 53121
3beds
3,442sqft
Single Family Residence
Built in 2007
0.25 Acres Lot
$1,641,200 Zestimate®
$484/sqft
$5,462 Estimated rent
Home value
$1,641,200
$1.43M - $1.85M
$5,462/mo
Zestimate® history
Loading...
Owner options
Explore your selling options
What's special
Experience lakeside luxury with this custom-built Thelen Construction home, offering 83' of private frontage on Lauderdale Lakes. This elegant 3BR, 2.5BA lake home is designed to impress, blending timeless craftsmanship with upscale finishes throughout. Enjoy stunning lake views from expansive windows, a gourmet kitchen, vaulted ceilings, and a spacious open-concept layout perfect for entertaining. Step outside to a beautifully landscaped yard with ample space for lakeside relaxation and recreation. Trex balconies, screened porch w/ heaters facing the lake, LL family room, stone fireplaces, wet bars, zoned heating & heated 3 car garage. For additional fun, turn the rec space into a bar or gym. A rare opportunity to own a true luxury retreat on one of Wisconsin's most sought-after lakes.
Zillow last checked: 8 hours ago
Listing updated: June 27, 2025 at 09:07am
Listed by:
Jerry Kroupa 262-949-3618,
@properties
Bought with:
Jerry Kroupa
Source: WIREX MLS,MLS#: 1913808 Originating MLS: Metro MLS
Originating MLS: Metro MLS
Facts & features
Interior
Bedrooms & bathrooms
- Bedrooms: 3
- Bathrooms: 3
- Full bathrooms: 2
- 1/2 bathrooms: 1
- Main level bedrooms: 1
Primary bedroom
- Level: Main
- Area: 312
- Dimensions: 13 x 24
Bedroom 2
- Level: Lower
- Area: 208
- Dimensions: 13 x 16
Bedroom 3
- Level: Lower
- Area: 140
- Dimensions: 14 x 10
Bathroom
- Features: Tub Only, Ceramic Tile, Master Bedroom Bath: Tub/No Shower, Master Bedroom Bath: Walk-In Shower, Master Bedroom Bath, Shower Stall
Dining room
- Level: Main
- Area: 168
- Dimensions: 14 x 12
Family room
- Level: Lower
- Area: 672
- Dimensions: 32 x 21
Kitchen
- Level: Main
- Area: 256
- Dimensions: 16 x 16
Living room
- Level: Main
- Area: 414
- Dimensions: 18 x 23
Office
- Level: Main
- Area: 99
- Dimensions: 11 x 9
Heating
- Natural Gas, Forced Air
Cooling
- Central Air
Appliances
- Included: Dishwasher, Dryer, Microwave, Oven, Range, Refrigerator, Washer, Water Softener
Features
- Central Vacuum, High Speed Internet, Pantry, Cathedral/vaulted ceiling, Walk-In Closet(s), Wet Bar, Kitchen Island
- Flooring: Wood or Sim.Wood Floors
- Windows: Skylight(s)
- Basement: 8'+ Ceiling,Finished,Full,Full Size Windows,Radon Mitigation System,Walk-Out Access,Exposed
Interior area
- Total structure area: 3,442
- Total interior livable area: 3,442 sqft
- Finished area above ground: 2,153
- Finished area below ground: 1,289
Property
Parking
- Total spaces: 3
- Parking features: Garage Door Opener, Heated Garage, Detached, 3 Car
- Garage spaces: 3
Features
- Levels: One
- Stories: 1
- Patio & porch: Deck, Patio
- Has view: Yes
- View description: Water
- Has water view: Yes
- Water view: Water
- Waterfront features: Deeded Water Access, Water Access/Rights, Waterfront, Lake, Pier, 51-100 feet
- Body of water: Lauderdale Lakes
Lot
- Size: 0.25 Acres
- Features: Wooded
Details
- Parcel number: HBS1 00042
- Zoning: Res
Construction
Type & style
- Home type: SingleFamily
- Architectural style: Ranch
- Property subtype: Single Family Residence
Materials
- Fiber Cement, Aluminum Trim, Stone, Brick/Stone
Condition
- 11-20 Years
- New construction: No
- Year built: 2007
Utilities & green energy
- Sewer: Septic Tank
- Water: Well
Community & neighborhood
Location
- Region: Elkhorn
- Municipality: La Grange
Price history
| Date | Event | Price |
|---|---|---|
| 6/27/2025 | Sold | $1,665,000-2%$484/sqft |
Source: | ||
| 6/20/2025 | Pending sale | $1,699,700$494/sqft |
Source: | ||
| 5/1/2025 | Contingent | $1,699,700$494/sqft |
Source: | ||
| 4/15/2025 | Listed for sale | $1,699,700-2.9%$494/sqft |
Source: | ||
| 8/23/2024 | Listing removed | $1,750,000$508/sqft |
Source: | ||
Public tax history
| Year | Property taxes | Tax assessment |
|---|---|---|
| 2024 | $8,080 +1.1% | $579,200 |
| 2023 | $7,993 +2.4% | $579,200 |
| 2022 | $7,808 +4.8% | $579,200 |
Find assessor info on the county website
Neighborhood: 53121
Nearby schools
GreatSchools rating
- 7/10Tibbets Elementary SchoolGrades: PK-5Distance: 2 mi
- 3/10Elkhorn Area Middle SchoolGrades: 6-8Distance: 6.4 mi
- 8/10Elkhorn Area High SchoolGrades: 9-12Distance: 6.9 mi
Schools provided by the listing agent
- District: Elkhorn Area
Source: WIREX MLS. This data may not be complete. We recommend contacting the local school district to confirm school assignments for this home.

Get pre-qualified for a loan
At Zillow Home Loans, we can pre-qualify you in as little as 5 minutes with no impact to your credit score.An equal housing lender. NMLS #10287.
Sell for more on Zillow
Get a free Zillow Showcase℠ listing and you could sell for .
$1,641,200
2% more+ $32,824
With Zillow Showcase(estimated)
$1,674,024

