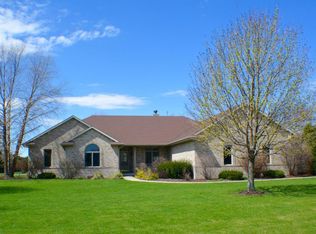Closed
$457,500
W5670 School ROAD, Walworth, WI 53184
3beds
1,936sqft
Single Family Residence
Built in 1993
1.13 Acres Lot
$457,600 Zestimate®
$236/sqft
$3,237 Estimated rent
Home value
$457,600
$384,000 - $545,000
$3,237/mo
Zestimate® history
Loading...
Owner options
Explore your selling options
What's special
This is so much more than just a nice ranch house, it also comes with 1.13 acres with a row of pine trees outlining the back yard as well as a row across the less traveled School Rd. making this a rather secluded and private back yard, great to enjoy that fire pit. The amazing real prize here is the 1200 SF heated workshop, no, not a pole barn, a bonified building that matches the house. The ultimate toy storage or this gentleman used it as a wood shop. What an asset. Nice very quiet location with a great shop to go with it.
Zillow last checked: 8 hours ago
Listing updated: July 11, 2025 at 11:19pm
Listed by:
Tom Ross 262-949-2989,
Homestead Realty of Lake Geneva
Bought with:
Daniel L Oleston
Source: WIREX MLS,MLS#: 1919362 Originating MLS: Metro MLS
Originating MLS: Metro MLS
Facts & features
Interior
Bedrooms & bathrooms
- Bedrooms: 3
- Bathrooms: 3
- Full bathrooms: 2
- 1/2 bathrooms: 1
- Main level bedrooms: 3
Primary bedroom
- Level: Main
- Area: 180
- Dimensions: 15 x 12
Bedroom 2
- Level: Main
- Area: 156
- Dimensions: 13 x 12
Bedroom 3
- Level: Main
- Area: 120
- Dimensions: 12 x 10
Bathroom
- Features: Master Bedroom Bath
Dining room
- Level: Main
- Area: 130
- Dimensions: 13 x 10
Kitchen
- Level: Main
- Area: 144
- Dimensions: 12 x 12
Living room
- Level: Main
- Area: 280
- Dimensions: 20 x 14
Heating
- Natural Gas, Forced Air
Appliances
- Included: Dishwasher, Disposal, Dryer, Freezer, Microwave, Oven, Range, Refrigerator, Washer
Features
- Cathedral/vaulted ceiling
- Basement: Finished,Full
Interior area
- Total structure area: 1,496
- Total interior livable area: 1,936 sqft
- Finished area above ground: 1,496
- Finished area below ground: 440
Property
Parking
- Total spaces: 10
- Parking features: Garage Door Opener, Heated Garage, Detached, 4 Car
- Garage spaces: 10
Features
- Levels: One
- Stories: 1
- Patio & porch: Patio
Lot
- Size: 1.13 Acres
Details
- Parcel number: EA223000002
- Zoning: residential
- Special conditions: Arms Length
Construction
Type & style
- Home type: SingleFamily
- Architectural style: Ranch
- Property subtype: Single Family Residence
Materials
- Vinyl Siding
Condition
- 21+ Years
- New construction: No
- Year built: 1993
Utilities & green energy
- Sewer: Septic Tank
- Water: Well
Community & neighborhood
Location
- Region: Walworth
- Municipality: Walworth
Price history
| Date | Event | Price |
|---|---|---|
| 7/11/2025 | Sold | $457,500-8.5%$236/sqft |
Source: | ||
| 6/26/2025 | Contingent | $499,900$258/sqft |
Source: | ||
| 6/21/2025 | Price change | $499,900-2.9%$258/sqft |
Source: | ||
| 5/24/2025 | Listed for sale | $515,000-1.9%$266/sqft |
Source: | ||
| 5/11/2025 | Listing removed | $525,000$271/sqft |
Source: | ||
Public tax history
| Year | Property taxes | Tax assessment |
|---|---|---|
| 2024 | $4,214 +23.5% | $320,900 |
| 2023 | $3,412 +1.2% | $320,900 +57.6% |
| 2022 | $3,373 -4.3% | $203,600 |
Find assessor info on the county website
Neighborhood: 53184
Nearby schools
GreatSchools rating
- 6/10Walworth Elementary SchoolGrades: PK-8Distance: 1.2 mi
- 6/10Big Foot High SchoolGrades: 9-12Distance: 0.9 mi
Schools provided by the listing agent
- Elementary: Walworth
- High: Big Foot
- District: Walworth J1
Source: WIREX MLS. This data may not be complete. We recommend contacting the local school district to confirm school assignments for this home.

Get pre-qualified for a loan
At Zillow Home Loans, we can pre-qualify you in as little as 5 minutes with no impact to your credit score.An equal housing lender. NMLS #10287.
Sell for more on Zillow
Get a free Zillow Showcase℠ listing and you could sell for .
$457,600
2% more+ $9,152
With Zillow Showcase(estimated)
$466,752