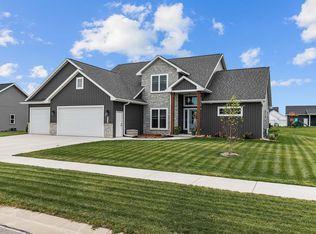Sold
$740,000
W5531 Schreiber Ln, Appleton, WI 54915
5beds
3,555sqft
Single Family Residence
Built in 2022
0.34 Acres Lot
$745,000 Zestimate®
$208/sqft
$-- Estimated rent
Home value
$745,000
Estimated sales range
Not available
Not available
Zestimate® history
Loading...
Owner options
Explore your selling options
What's special
Welcome to this stunning custom-built home by Rucon Construction, where modern design meets exceptional craftsmanship. With over 3,500 square feet of luxurious living space, this home offers upgrades galore and high-end finishes throughout. You will love the open-concept layout flooded with natural light, perfect for everyday living and entertaining. The spacious kitchen and living areas seamlessly blend style and functionality, while the large bedrooms provide comfort and privacy. The home features two egress windows and convenient basement access from the garage. Professionally landscaped yard is an entertainer’s dream. Every detail has been thoughtfully designed for both beauty and convenience. Located in the highly sought after Kimberly School District. Showings start 5/9.
Zillow last checked: 8 hours ago
Listing updated: July 12, 2025 at 03:17am
Listed by:
Bill Van Offeren 920-809-6461,
LPT Realty
Bought with:
Stephanie Svanda
Century 21 Affiliated
Source: RANW,MLS#: 50307595
Facts & features
Interior
Bedrooms & bathrooms
- Bedrooms: 5
- Bathrooms: 4
- Full bathrooms: 3
- 1/2 bathrooms: 1
Bedroom 1
- Level: Main
- Dimensions: 13x16
Bedroom 2
- Level: Upper
- Dimensions: 13x12
Bedroom 3
- Level: Upper
- Dimensions: 12x13
Bedroom 4
- Level: Upper
- Dimensions: 12x13
Bedroom 5
- Level: Lower
- Dimensions: 10x10
Dining room
- Level: Main
- Dimensions: 13x12
Family room
- Level: Lower
- Dimensions: 32x17
Kitchen
- Level: Main
- Dimensions: 13x14
Living room
- Level: Main
- Dimensions: 18x18
Other
- Description: Den/Office
- Level: Main
- Dimensions: 8x8
Other
- Description: Laundry
- Level: Main
- Dimensions: 9x6
Other
- Description: Mud Room
- Level: Main
- Dimensions: 5x9
Heating
- Forced Air, Zoned
Cooling
- Forced Air, Central Air
Appliances
- Included: Dishwasher, Disposal, Refrigerator
Features
- At Least 1 Bathtub, Cable Available, High Speed Internet, Kitchen Island, Pantry, Walk-In Closet(s)
- Flooring: Wood/Simulated Wood Fl
- Basement: 8Ft+ Ceiling,Full,Full Sz Windows Min 20x24,Radon Mitigation System,Sump Pump,Finished
- Number of fireplaces: 1
- Fireplace features: One, Gas
Interior area
- Total interior livable area: 3,555 sqft
- Finished area above ground: 2,603
- Finished area below ground: 952
Property
Parking
- Total spaces: 3
- Parking features: Attached, Basement, Garage Door Opener
- Attached garage spaces: 3
Features
- Patio & porch: Patio
- Fencing: Pet Containment Fnc-Elec
Lot
- Size: 0.34 Acres
Details
- Parcel number: 45340
- Zoning: Residential
- Special conditions: Arms Length
Construction
Type & style
- Home type: SingleFamily
- Property subtype: Single Family Residence
Materials
- Stone, Vinyl Siding
- Foundation: Poured Concrete
Condition
- New construction: No
- Year built: 2022
Utilities & green energy
- Sewer: Public Sewer
- Water: Public
Community & neighborhood
Location
- Region: Appleton
Price history
| Date | Event | Price |
|---|---|---|
| 7/11/2025 | Sold | $740,000+1.4%$208/sqft |
Source: RANW #50307595 | ||
| 7/11/2025 | Pending sale | $730,000$205/sqft |
Source: RANW #50307595 | ||
| 5/10/2025 | Contingent | $730,000$205/sqft |
Source: | ||
| 5/6/2025 | Listed for sale | $730,000$205/sqft |
Source: RANW #50307595 | ||
Public tax history
| Year | Property taxes | Tax assessment |
|---|---|---|
| 2023 | $8,238 +867.6% | $476,900 +986.3% |
| 2022 | $851 +25.9% | $43,900 |
| 2021 | $676 | $43,900 |
Find assessor info on the county website
Neighborhood: 54915
Nearby schools
GreatSchools rating
- 5/10Sunrise Elementary SchoolGrades: K-4Distance: 0.6 mi
- 5/10Gerritts Middle SchoolGrades: 7-8Distance: 2.6 mi
- 4/10Kimberly High SchoolGrades: 9-12Distance: 2.1 mi

Get pre-qualified for a loan
At Zillow Home Loans, we can pre-qualify you in as little as 5 minutes with no impact to your credit score.An equal housing lender. NMLS #10287.
