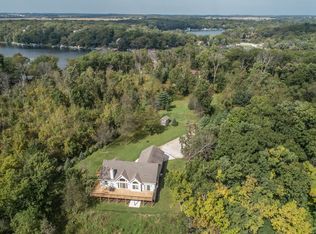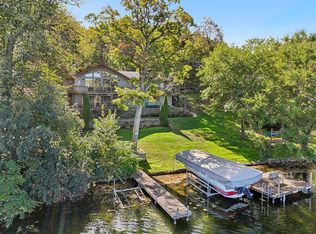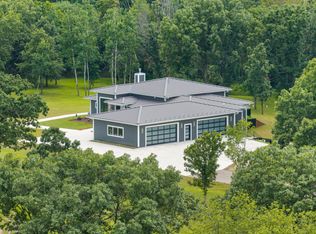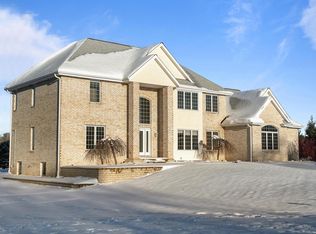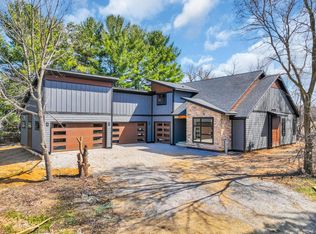Experience ultimate privacy with a gated entrance leading to 1.1 acres with 25' of Mill Lake frontage. This 4BR, 4BA home has been thoughtfully updated with quartz countertops, custom cabinetry, and a custom wet bar. Modern finishes blend seamlessly with two natural fireplaces, creating an inviting yet refined atmosphere. The veranda is perfect for al fresco dining while taking in exquisite lake views. An upstairs bedroom with private en suite offers comfort and retreat, while the open layout makes entertaining effortless. A rare opportunity to enjoy modern luxury, privacy, and waterfront living all in one.
Active
$1,499,700
W5505 Rocky ROAD, Elkhorn, WI 53121
4beds
3,298sqft
Est.:
Single Family Residence
Built in 1979
1.08 Acres Lot
$1,380,200 Zestimate®
$455/sqft
$-- HOA
What's special
Quartz countertopsCustom wet barMill lake frontageGated entranceNatural fireplacesCustom cabinetryExquisite lake views
- 180 days |
- 1,253 |
- 33 |
Zillow last checked: 8 hours ago
Listing updated: November 21, 2025 at 08:14am
Listed by:
Jerry Kroupa 262-949-3618,
@properties
Source: WIREX MLS,MLS#: 1932639 Originating MLS: Metro MLS
Originating MLS: Metro MLS
Tour with a local agent
Facts & features
Interior
Bedrooms & bathrooms
- Bedrooms: 4
- Bathrooms: 4
- Full bathrooms: 4
- Main level bedrooms: 1
Primary bedroom
- Level: Upper
- Area: 300
- Dimensions: 20 x 15
Bedroom 2
- Level: Main
- Area: 132
- Dimensions: 12 x 11
Bedroom 3
- Level: Upper
- Area: 143
- Dimensions: 11 x 13
Bedroom 4
- Level: Upper
- Area: 220
- Dimensions: 20 x 11
Bathroom
- Features: Stubbed For Bathroom on Lower, Tub Only, Ceramic Tile, Master Bedroom Bath: Walk-In Shower, Master Bedroom Bath, Shower Over Tub, Shower Stall
Dining room
- Level: Main
- Area: 180
- Dimensions: 20 x 9
Family room
- Level: Upper
- Area: 580
- Dimensions: 29 x 20
Kitchen
- Level: Main
- Area: 171
- Dimensions: 19 x 9
Living room
- Level: Main
- Area: 551
- Dimensions: 29 x 19
Heating
- Natural Gas, Forced Air, Zoned
Cooling
- Central Air
Appliances
- Included: Dishwasher, Dryer, Microwave, Oven, Range, Refrigerator, Washer, Water Softener
Features
- High Speed Internet, Pantry, Walk-In Closet(s), Wet Bar, Kitchen Island
- Flooring: Wood
- Basement: Full,Concrete,Radon Mitigation System,Sump Pump,Walk-Out Access
Interior area
- Total structure area: 3,298
- Total interior livable area: 3,298 sqft
Property
Parking
- Total spaces: 2
- Parking features: Basement Access, Garage Door Opener, Attached, 2 Car
- Attached garage spaces: 2
Features
- Levels: Two
- Stories: 2
- Patio & porch: Patio
- Has view: Yes
- View description: Water
- Has water view: Yes
- Water view: Water
- Waterfront features: Deeded Water Access, Water Access/Rights, Waterfront, Lake, Pier, 1-50 feet
- Body of water: Lauderdale Lakes
Lot
- Size: 1.08 Acres
- Features: Wooded
Details
- Additional structures: Boat House
- Parcel number: HTL 00001A
- Zoning: Res
Construction
Type & style
- Home type: SingleFamily
- Architectural style: Colonial,Contemporary
- Property subtype: Single Family Residence
Materials
- Brick, Brick/Stone
Condition
- 21+ Years
- New construction: No
- Year built: 1979
Utilities & green energy
- Sewer: Septic Tank
- Water: Well
Community & HOA
Location
- Region: Elkhorn
- Municipality: La Grange
Financial & listing details
- Price per square foot: $455/sqft
- Tax assessed value: $548,600
- Annual tax amount: $7,605
- Date on market: 8/27/2025
- Inclusions: Oven/Range, Refrigerator, Dishwasher, Microwave, Washer/Dryer, Water Softener, 4 Bar Stools, Kitchen Quartz Table W/ 8 Chairs, Window Treatments, Bar Fridge, Tv Mounts, Wall Mirror In Master Ba, Wooden Pier, Basement 5 Silver Storage Racks, Outdoor Wood/Steel Bench On Veranda, See Complete List
- Exclusions: Personal Property Of Seller, Tvs, Standing Freezer, In Garage, Chest Freezer In Basement, Black Refrigerator In Basement, Safe In Garage
Estimated market value
$1,380,200
$1.31M - $1.45M
$7,264/mo
Price history
Price history
| Date | Event | Price |
|---|---|---|
| 8/27/2025 | Listed for sale | $1,499,700-9.1%$455/sqft |
Source: | ||
| 8/15/2025 | Listing removed | $1,650,000$500/sqft |
Source: | ||
| 3/12/2025 | Listed for sale | $1,650,000+10%$500/sqft |
Source: | ||
| 9/7/2023 | Listing removed | -- |
Source: | ||
| 6/27/2023 | Price change | $1,499,900-3.2%$455/sqft |
Source: | ||
| 3/10/2023 | Listed for sale | $1,549,900-6.1%$470/sqft |
Source: | ||
| 1/1/2023 | Listing removed | -- |
Source: | ||
| 8/8/2022 | Listed for sale | $1,650,000+217.3%$500/sqft |
Source: | ||
| 5/12/2017 | Sold | $520,000-13.2%$158/sqft |
Source: Public Record Report a problem | ||
| 6/24/2016 | Listed for sale | $599,000-4.8%$182/sqft |
Source: Keefe Real Estate-Commerce Ctr #1483642 Report a problem | ||
| 10/15/2013 | Listing removed | $629,000$191/sqft |
Source: Keefe Real Estate #1325272 Report a problem | ||
| 8/9/2013 | Listed for sale | $629,000+159.4%$191/sqft |
Source: Keefe Real Estate #1325272 Report a problem | ||
| 8/23/2002 | Sold | $242,500$74/sqft |
Source: Agent Provided Report a problem | ||
Public tax history
Public tax history
| Year | Property taxes | Tax assessment |
|---|---|---|
| 2024 | $7,605 +0.5% | $548,600 +1% |
| 2023 | $7,571 +2.7% | $543,100 |
| 2022 | $7,372 +4.8% | $543,100 |
| 2021 | $7,037 +0.2% | $543,100 |
| 2020 | $7,025 -0.8% | $543,100 |
| 2019 | $7,079 +4.4% | $543,100 +11.5% |
| 2018 | $6,780 -2.9% | $487,200 |
| 2017 | $6,981 -1.7% | $487,200 |
| 2016 | $7,101 -3.4% | $487,200 |
| 2015 | $7,350 -10.5% | $487,200 |
| 2014 | $8,212 | $487,200 |
| 2013 | $8,212 | $487,200 |
| 2012 | -- | -- |
| 2011 | -- | -- |
| 2010 | -- | -- |
| 2009 | -- | -- |
| 2008 | -- | -- |
| 2007 | -- | -- |
| 2005 | -- | -- |
| 2004 | -- | -- |
| 2003 | -- | -- |
| 2002 | -- | -- |
| 2001 | -- | -- |
| 2000 | -- | -- |
Find assessor info on the county website
BuyAbility℠ payment
Est. payment
$9,146/mo
Principal & interest
$7734
Property taxes
$1412
Climate risks
Neighborhood: 53121
Nearby schools
GreatSchools rating
- 7/10Tibbets Elementary SchoolGrades: PK-5Distance: 2 mi
- 3/10Elkhorn Area Middle SchoolGrades: 6-8Distance: 6.3 mi
- 8/10Elkhorn Area High SchoolGrades: 9-12Distance: 6.8 mi
Schools provided by the listing agent
- District: Elkhorn Area
Source: WIREX MLS. This data may not be complete. We recommend contacting the local school district to confirm school assignments for this home.
