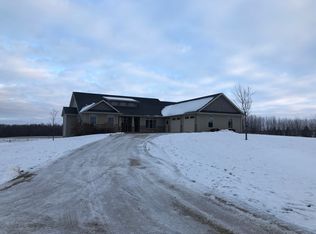Quality built split bedroom walkout ranch on 5.40 acres (per assessor) with views in all directions. This home features open concept dining/kitchen/living room with wood burning fireplace plus a formal dining room, primary bedroom with two walk in closets and an on suite bath with tile shower, large mud/laundry room with lockers, bedrooms 2 & 3 with Jack N Jill bath plus a half bath for guests. Lower level has in floor radiant heat with a rec room and wet bar, office with glass French doors, bedrooms 4 & 5 and a 3rd full bath and attached 2+ car heated garage. Outside you will find a covered patio plus a large deck overlooking the well kept yard and last but not least is the 48x24 heated 2nd garage with large overhang. Per seller no showings until May 28th
This property is off market, which means it's not currently listed for sale or rent on Zillow. This may be different from what's available on other websites or public sources.
