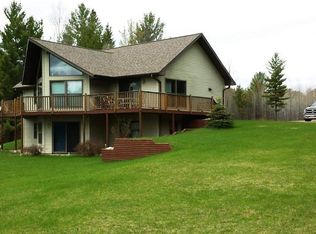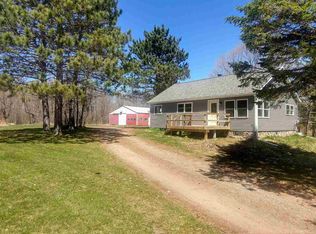Sold for $360,000 on 08/29/25
$360,000
W5342 Cth H, Phillips, WI 54555
3beds
1,600sqft
Single Family Residence
Built in 2009
15 Acres Lot
$363,700 Zestimate®
$225/sqft
$1,688 Estimated rent
Home value
$363,700
Estimated sales range
Not available
$1,688/mo
Zestimate® history
Loading...
Owner options
Explore your selling options
What's special
What a value! What a property! This well maintained 3 BR 2 BA home offers peace and privacy on 15+/- acres surrounded by woods, with abundant wildlife! This location offers direct ATV trail access near the Chequamegon National Forest, and is minutes from downtown. Inside, you'll love the rustic feel and open layout. The kitchen features new appliances, a peninsula with seating, and sliding glass doors from the kitchen and dining areas leading to a spacious sundeck. The Great Room boasts a cathedral tongue-and-groove ceiling and a fieldstone fireplace with blower, adding both warmth and character. The primary suite includes his-and-hers closets and a private bath with a shower and a relaxing soaking tub. A second full bath offers a shower and dedicated laundry area with a folding counter. And, there's a Generac generator for peace of mind. See what Northwoods living looks like! If you're looking for more property, the adjoining land is available for sale. Ask for details!
Zillow last checked: 8 hours ago
Listing updated: August 29, 2025 at 12:06pm
Listed by:
JODY DELASKY 715-339-6818,
RE/MAX NEW HORIZONS REALTY LLC
Bought with:
ALLI MATHYS, 84761 - 94
RE/MAX NEW HORIZONS REALTY LLC
Source: GNMLS,MLS#: 212317
Facts & features
Interior
Bedrooms & bathrooms
- Bedrooms: 3
- Bathrooms: 2
- Full bathrooms: 2
Primary bedroom
- Level: First
- Dimensions: 14x12
Bedroom
- Level: First
- Dimensions: 13x10
Bedroom
- Level: First
- Dimensions: 13x12
Primary bathroom
- Level: First
- Dimensions: 12x10
Bathroom
- Level: First
Dining room
- Level: First
- Dimensions: 17x13
Great room
- Level: First
- Dimensions: 17x12
Kitchen
- Level: First
- Dimensions: 15x13
Heating
- Electric, Hot Water, Multiple Heating Units, Radiant Floor, Wood
Appliances
- Included: Dishwasher, Electric Water Heater, Gas Oven, Gas Range, Refrigerator
- Laundry: Main Level
Features
- Ceiling Fan(s), Cathedral Ceiling(s), High Ceilings, Bath in Primary Bedroom, Main Level Primary, Vaulted Ceiling(s)
- Flooring: Carpet, Tile, Wood
- Basement: Full,Unfinished
- Attic: Crawl Space
- Number of fireplaces: 1
- Fireplace features: Blower Fan, Multiple, Stone, Wood Burning
Interior area
- Total structure area: 1,600
- Total interior livable area: 1,600 sqft
- Finished area above ground: 1,600
- Finished area below ground: 0
Property
Parking
- Total spaces: 2
- Parking features: Attached, Detached, Garage, Two Car Garage, Storage
- Attached garage spaces: 2
Features
- Levels: One
- Stories: 1
- Patio & porch: Deck, Open
- Exterior features: Landscaping, Out Building(s)
- Waterfront features: Shoreline - Sand, Shoreline - Gravel, Shoreline - Rocky, River Front
- Frontage type: River
- Frontage length: 0,0
Lot
- Size: 15 Acres
- Features: Buildable, Private, Rural Lot, Secluded, Wooded
Details
- Additional structures: Garage(s), Outbuilding
- Parcel number: 034118905000
- Zoning description: Agricultural
Construction
Type & style
- Home type: SingleFamily
- Architectural style: Ranch,One Story
- Property subtype: Single Family Residence
Materials
- Frame
- Foundation: Block
- Roof: Composition,Shingle
Condition
- Year built: 2009
Utilities & green energy
- Electric: Circuit Breakers
- Sewer: Conventional Sewer
- Water: Drilled Well
Community & neighborhood
Location
- Region: Phillips
Other
Other facts
- Ownership: Fee Simple
- Road surface type: Paved
Price history
| Date | Event | Price |
|---|---|---|
| 8/29/2025 | Sold | $360,000-1.9%$225/sqft |
Source: | ||
| 7/25/2025 | Contingent | $367,000$229/sqft |
Source: | ||
| 7/14/2025 | Price change | $367,000-45.6%$229/sqft |
Source: | ||
| 5/31/2025 | Listed for sale | $675,000$422/sqft |
Source: | ||
Public tax history
Tax history is unavailable.
Neighborhood: 54555
Nearby schools
GreatSchools rating
- 5/10Phillips Elementary SchoolGrades: PK-5Distance: 5.7 mi
- 4/10Phillips Middle SchoolGrades: 6-8Distance: 5.7 mi
- 7/10Phillips High SchoolGrades: 9-12Distance: 5.9 mi
Schools provided by the listing agent
- Elementary: PR Phillips
- Middle: PR Phillips
- High: PR Phillips
Source: GNMLS. This data may not be complete. We recommend contacting the local school district to confirm school assignments for this home.

Get pre-qualified for a loan
At Zillow Home Loans, we can pre-qualify you in as little as 5 minutes with no impact to your credit score.An equal housing lender. NMLS #10287.

