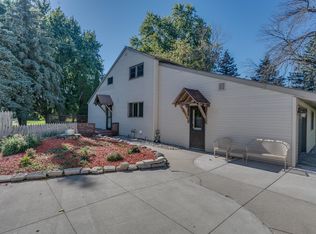Sold
$490,000
W5341 Quarry Rd, Appleton, WI 54913
3beds
2,856sqft
Single Family Residence
Built in 2017
0.84 Acres Lot
$510,500 Zestimate®
$172/sqft
$3,243 Estimated rent
Home value
$510,500
$454,000 - $572,000
$3,243/mo
Zestimate® history
Loading...
Owner options
Explore your selling options
What's special
Step into this stunning, custom-built home that combines luxury and comfort with a massive outbuilding including a workshop area and large, clean chicken coop! This home boasts spacious bedrooms and expansive living areas throughout. The heart of the home is the large, open great room, complete with a beautiful bar area. Multiple patio doors invite natural light to flood the room, creating a bright and welcoming atmosphere. The first-floor also features convenient laundry, a bedroom, and a bathroom with a gorgeous, large tile shower and beautiful open concept kitchen. Cozy up by one of the wood-burning fireplaces or enjoy the comfort of in-floor heating. The open loft and oversized bedrooms complete the upstairs. This is a must-see home!
Zillow last checked: 8 hours ago
Listing updated: January 03, 2026 at 10:04am
Listed by:
LISTING MAINTENANCE 920-968-6000,
Beckman Properties
Bought with:
Ashley L Warning
Coldwell Banker Real Estate Group
Source: RANW,MLS#: 50304294
Facts & features
Interior
Bedrooms & bathrooms
- Bedrooms: 3
- Bathrooms: 3
- Full bathrooms: 2
- 1/2 bathrooms: 1
Bedroom 1
- Level: Main
- Dimensions: 17x19
Bedroom 2
- Level: Upper
- Dimensions: 19x16
Bedroom 3
- Level: Upper
- Dimensions: 16x14
Family room
- Level: Main
- Dimensions: 24x14
Kitchen
- Level: Main
- Dimensions: 25x13
Living room
- Level: Main
- Dimensions: 28x28
Other
- Description: Loft
- Level: Upper
- Dimensions: 18x17
Other
- Description: Laundry
- Level: Main
- Dimensions: 8x8
Heating
- Forced Air, In Floor Heat
Cooling
- Forced Air, Central Air
Appliances
- Included: Dishwasher, Dryer, Microwave, Range, Refrigerator, Washer, Water Softener Owned
Features
- At Least 1 Bathtub, Cable Available, High Speed Internet, Kitchen Island, Pantry, Split Bedroom, Walk-In Closet(s)
- Basement: None
- Number of fireplaces: 2
- Fireplace features: Two, Free Standing, Wood Burning
Interior area
- Total interior livable area: 2,856 sqft
- Finished area above ground: 2,856
- Finished area below ground: 0
Property
Parking
- Total spaces: 6
- Parking features: Attached, Detached
- Attached garage spaces: 6
Accessibility
- Accessibility features: 1st Floor Bedroom, 1st Floor Full Bath, Laundry 1st Floor, Ramped or Level Entrance
Features
- Patio & porch: Patio
Lot
- Size: 0.84 Acres
Details
- Additional structures: 1 Accessory Unit(s), Acc. Unit SqFt 2001-2500
- Parcel number: 040086304
- Zoning: Residential
- Special conditions: Arms Length
Construction
Type & style
- Home type: SingleFamily
- Property subtype: Single Family Residence
Materials
- Stone, Vinyl Siding
- Foundation: Slab
Condition
- New construction: No
- Year built: 2017
Utilities & green energy
- Sewer: Septic Tank
- Water: Well
Community & neighborhood
Location
- Region: Appleton
Price history
| Date | Event | Price |
|---|---|---|
| 5/16/2025 | Sold | $490,000-8.4%$172/sqft |
Source: RANW #50304294 Report a problem | ||
| 4/4/2025 | Contingent | $535,000$187/sqft |
Source: | ||
| 3/22/2025 | Price change | $535,000-1.8%$187/sqft |
Source: RANW #50304294 Report a problem | ||
| 2/28/2025 | Listed for sale | $545,000+27%$191/sqft |
Source: RANW #50304294 Report a problem | ||
| 6/10/2022 | Sold | $429,000+2.2%$150/sqft |
Source: RANW #50256699 Report a problem | ||
Public tax history
| Year | Property taxes | Tax assessment |
|---|---|---|
| 2024 | $3,810 +3.6% | $306,300 |
| 2023 | $3,678 +1.4% | $306,300 |
| 2022 | $3,628 -4.1% | $306,300 |
Find assessor info on the county website
Neighborhood: 54913
Nearby schools
GreatSchools rating
- 8/10Greenville Middle SchoolGrades: 5-8Distance: 4.8 mi
- 5/10Hortonville High SchoolGrades: 9-12Distance: 8.7 mi
- 8/10Greenville Elementary SchoolGrades: K-4Distance: 4.8 mi

Get pre-qualified for a loan
At Zillow Home Loans, we can pre-qualify you in as little as 5 minutes with no impact to your credit score.An equal housing lender. NMLS #10287.
